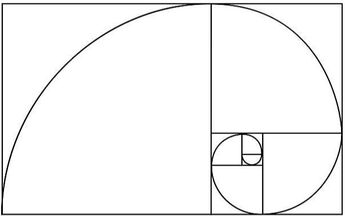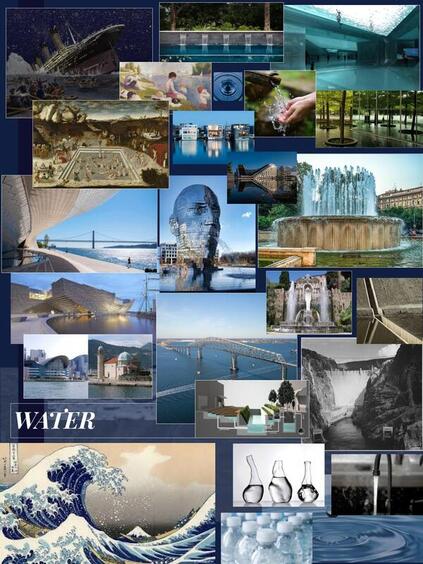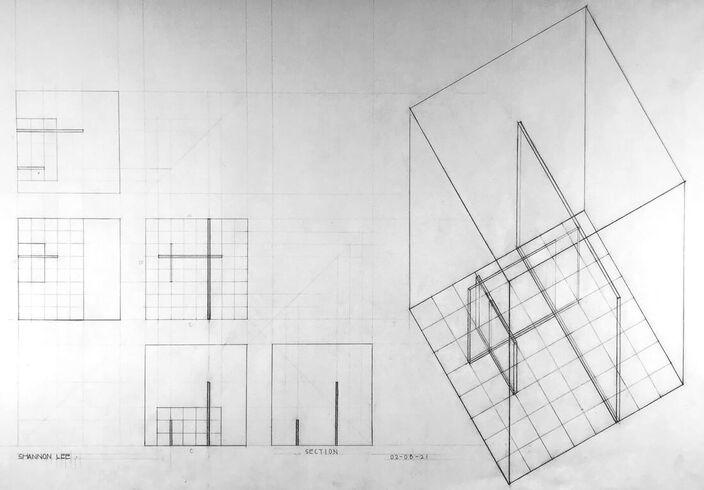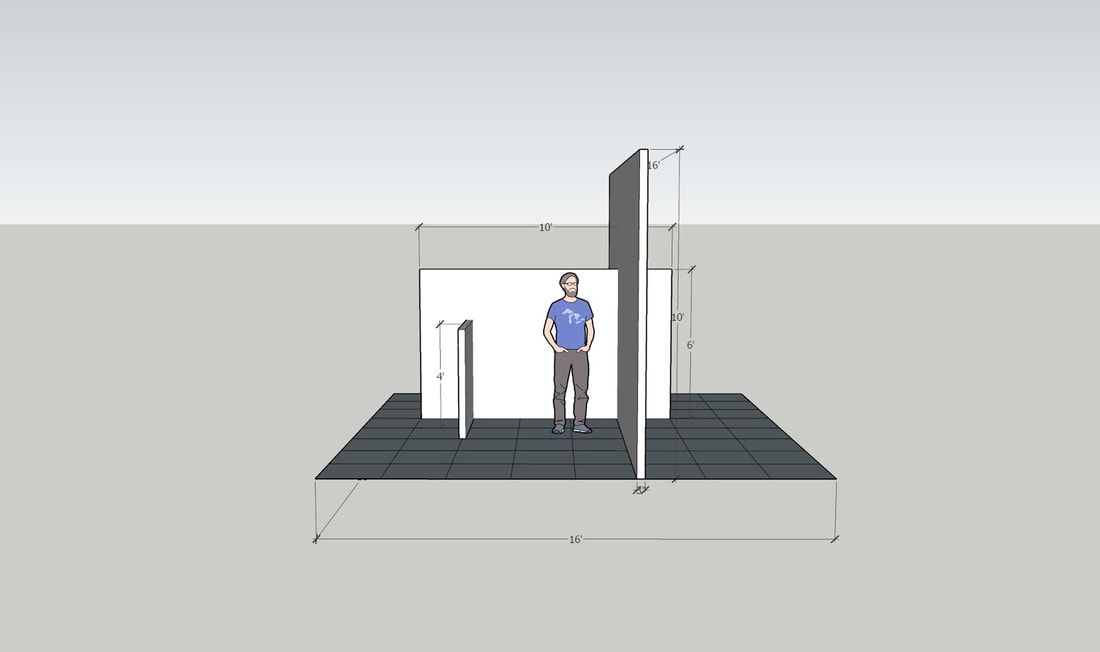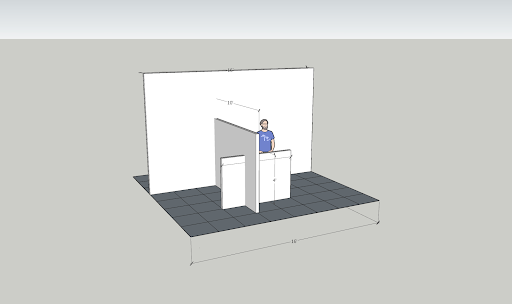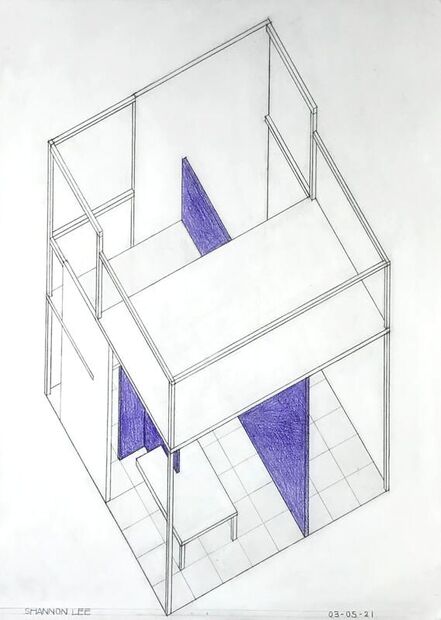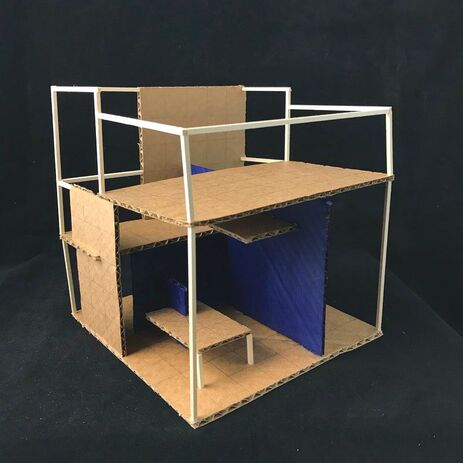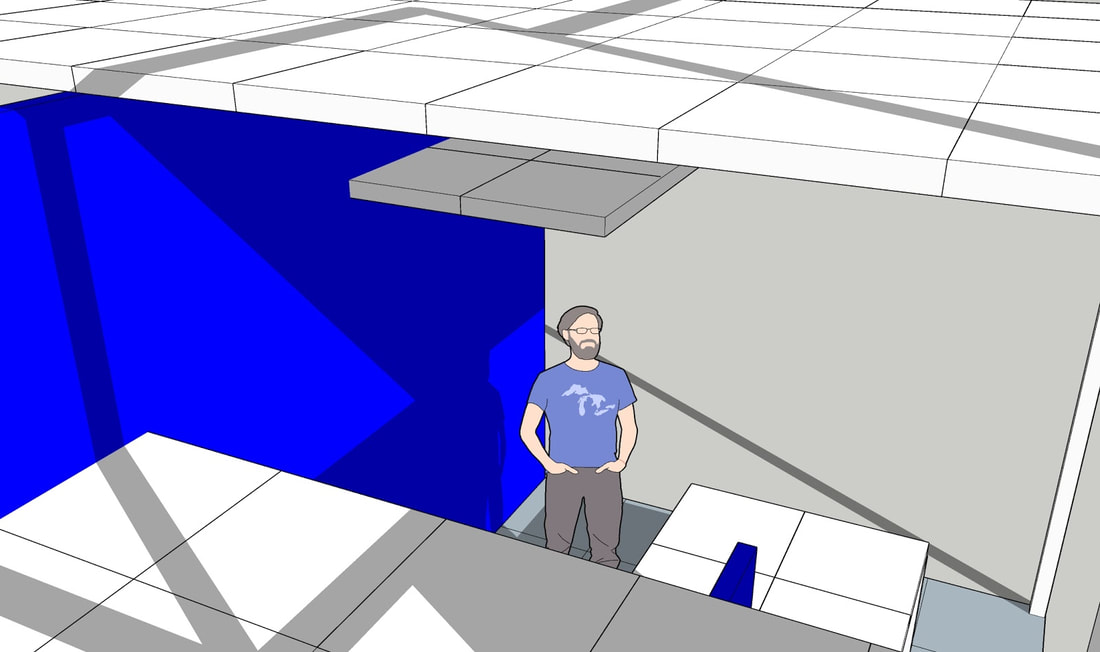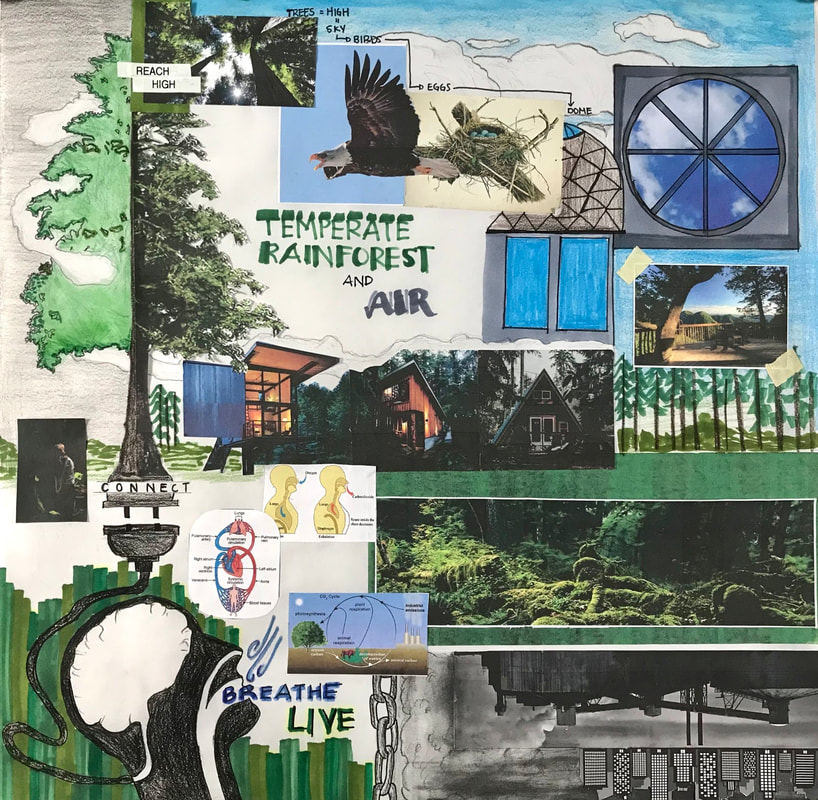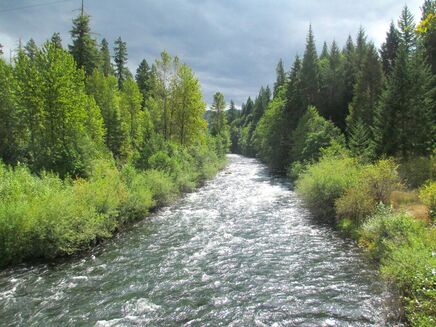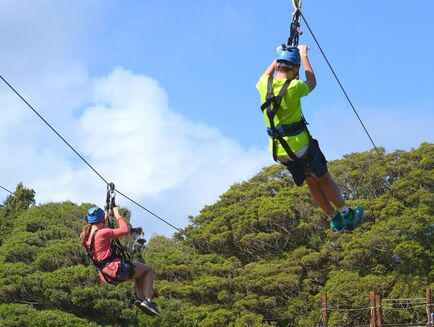Shannon Lee: Architectural Design I
Project 01: Fibonacci Cube
|
This project was about researching and exploring a classical element of my choice and creating an architectural design incorporating the element and the concept of Fibonacci sequence. The project started with understanding the chosen element which for me was water then the Fibonacci sequence. We used that to build the basic 3 plane model then the final cube model in both physical (cardboard and drawing) and digital (SketchUp) versions then lastly presenting it to classmates and (professional) juries.
|
Element Research
|
I decided to choose water as the element being researched in this project.
Before my research, I simply thought of water as “liquid with various bodies or forms.” In the process of researching this element, I was able to discover properties and characteristics of water. Water is heavy, it flows, and it also sinks. In architecture, water is alongside, above, under, and even directly used in the design. |
Drawings and Model
When I thought of water, the word “flow” and the flowing motion of the bodies of water came to my mind.
I constructed the 3 plane model in a way that resembled a river or a stream.
All 3 planes lay horizontally on the surface in a descending order of size. This was to represent the action and behavior of water that flows from a high, large body of water to a low and small body of water (i.e. river or stream coming from a lake or a reservoir).
I constructed the 3 plane model in a way that resembled a river or a stream.
All 3 planes lay horizontally on the surface in a descending order of size. This was to represent the action and behavior of water that flows from a high, large body of water to a low and small body of water (i.e. river or stream coming from a lake or a reservoir).
|
To continue with the flowing motion, there is a dense composition on the right side and towards the bottom of the model to emphasize the behavior of water. On the top, the structure of the basswood creates another cube structure with a descending flow similar to a stair (geometrically “flowing”). The plane resting on top of the original 3 plane model (blue colored) creates another image of water (horizontal motion) such as a still large and tranquil body of water on a highly elevated land with a rushing river, a drainage/sewage system found on edges of roads absorbing water into the underground pipes or even a glory hole in lakes.
|
Project 02: UN-plug Cabin
Project Element: Air
Project Biome: Temperate Rainforest
This project’s objective is to design an Unplug/Getaway by randomly selecting one of four classical elements and seven biomes.
For this project, the class was to create a design for the Unplug Cabin where guests unplug from their current world and to connect (emotionally and physically) to nature and the element.
For this project, the class was to create a design for the Unplug Cabin where guests unplug from their current world and to connect (emotionally and physically) to nature and the element.
Research
|
The research process mainly consists of having Zen (relax and create) time and the internet searching.
During this time I found that:
Characteristics in both factors are related to being high and making people look up. |
Concept Design
My first initial ideas were reflected from the concern of the rainy climate of the temperate rainforest. The designs that I created differed by what kind of roofs (slanted or dome) the cabin would have then how to incorporate element air to the cabin design.
Created by the design inspiration from Hanok (Korean traditional house), the elemental connection area became the arrival area as the balcony and the living room became an area of connection with the outdoors. The usage of glass material and natural materials like wood increased as the design progressed. The ways of entrance (doors) and the movement of people were continuously considered and adjusted.
From the first concept to the final, there have been many changes to the small details of the design but the ideas of having windows, glass walls, slanted roofs, skylights and natural materials continued.
Created by the design inspiration from Hanok (Korean traditional house), the elemental connection area became the arrival area as the balcony and the living room became an area of connection with the outdoors. The usage of glass material and natural materials like wood increased as the design progressed. The ways of entrance (doors) and the movement of people were continuously considered and adjusted.
From the first concept to the final, there have been many changes to the small details of the design but the ideas of having windows, glass walls, slanted roofs, skylights and natural materials continued.
Final Design
The final design of the cabin has a finalized concept as “The Look Up Cabin” due to its tall appearance similar to the trees in the biome and the given meaning of “looking up” from devices to see, feel, and connect to nature.
The materials used in this cabin consist of glass (exterior walls, sliding glass doors, operable glass wall, windows, balcony, skylight), natural materials (such as wood partition walls, mesh/grid details on exterior design, floors, etc.) to emphasize the empty, open, and spacious characteristics of nature and air but also looks compact like the temperate rainforest’s heavy vegetation. Many parts of the cabin have glass or windows, such as the operable glass wall in the living room inspired by Olson Kundig's Chicken Point Cabin, to allow the guest to easily come in contact with air outside but privacy and comfort continues to be there with the presence of walls. Stairs, ramp, and steps allow guests to move in different ways similar to the movement of air.
From the start to the end of the project, changes and adjustments were continuously made to design a space where the biome and element could be connected then the guest to be connected to that space.
The materials used in this cabin consist of glass (exterior walls, sliding glass doors, operable glass wall, windows, balcony, skylight), natural materials (such as wood partition walls, mesh/grid details on exterior design, floors, etc.) to emphasize the empty, open, and spacious characteristics of nature and air but also looks compact like the temperate rainforest’s heavy vegetation. Many parts of the cabin have glass or windows, such as the operable glass wall in the living room inspired by Olson Kundig's Chicken Point Cabin, to allow the guest to easily come in contact with air outside but privacy and comfort continues to be there with the presence of walls. Stairs, ramp, and steps allow guests to move in different ways similar to the movement of air.
From the start to the end of the project, changes and adjustments were continuously made to design a space where the biome and element could be connected then the guest to be connected to that space.
