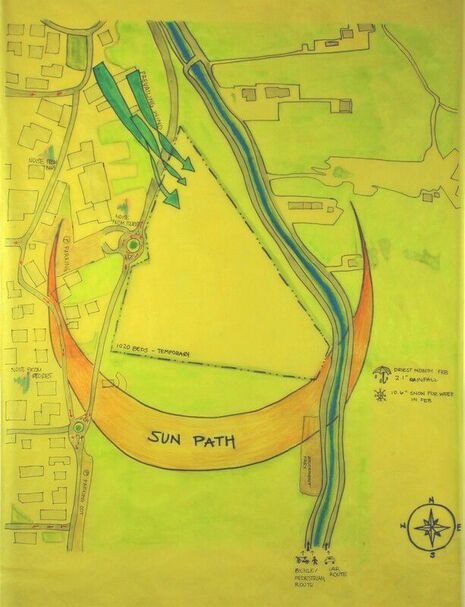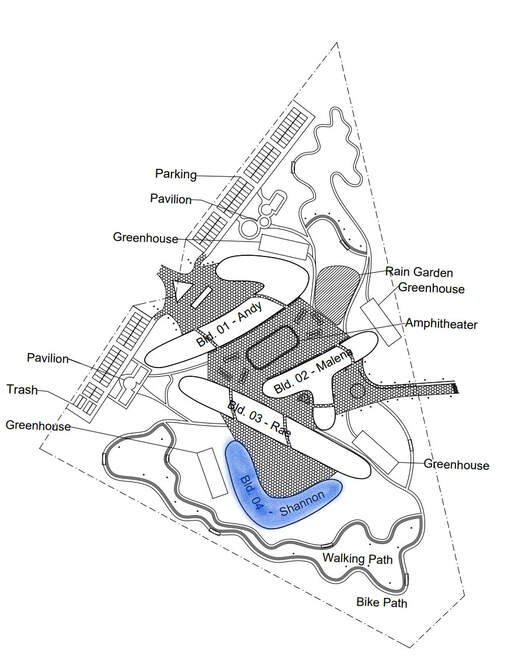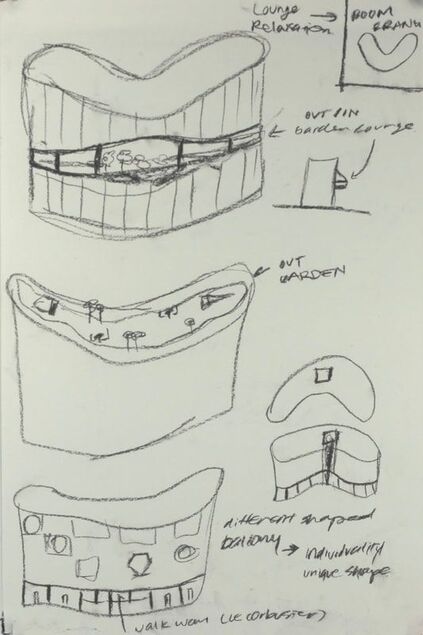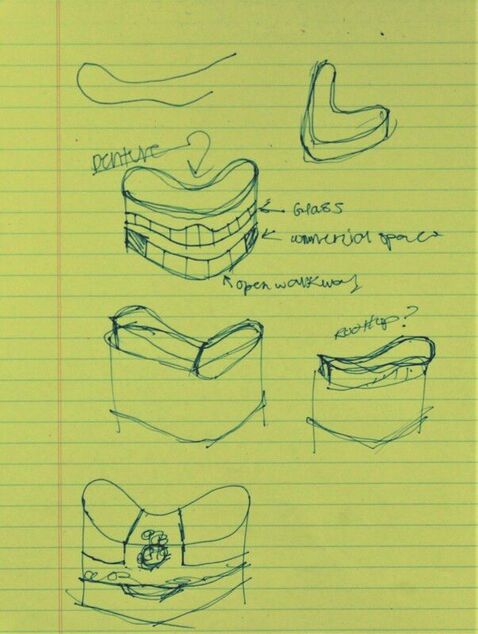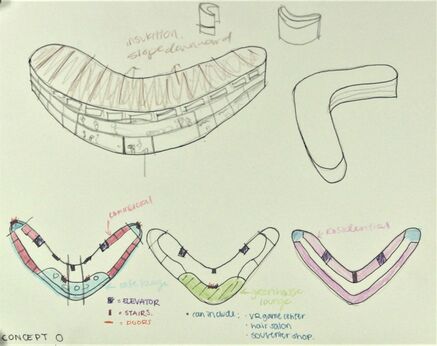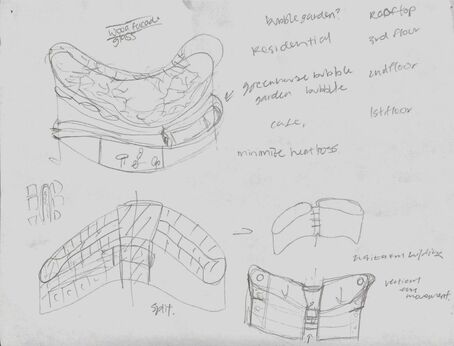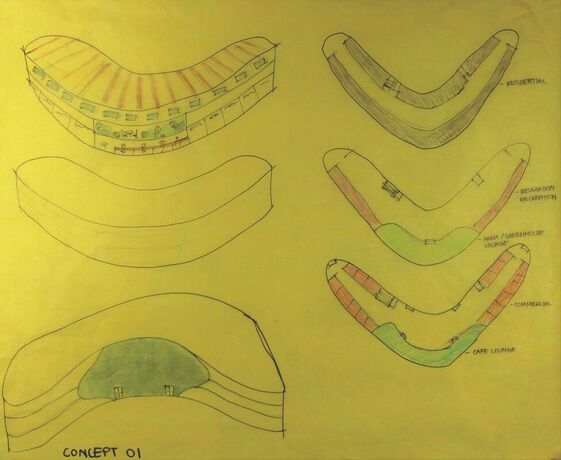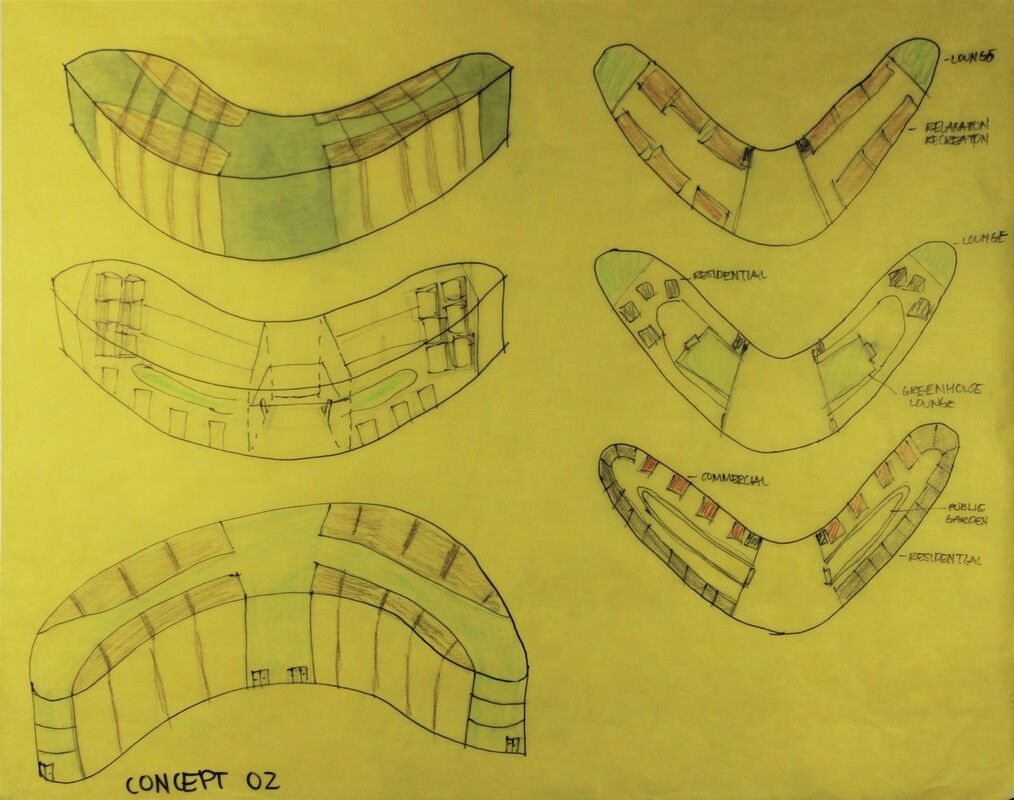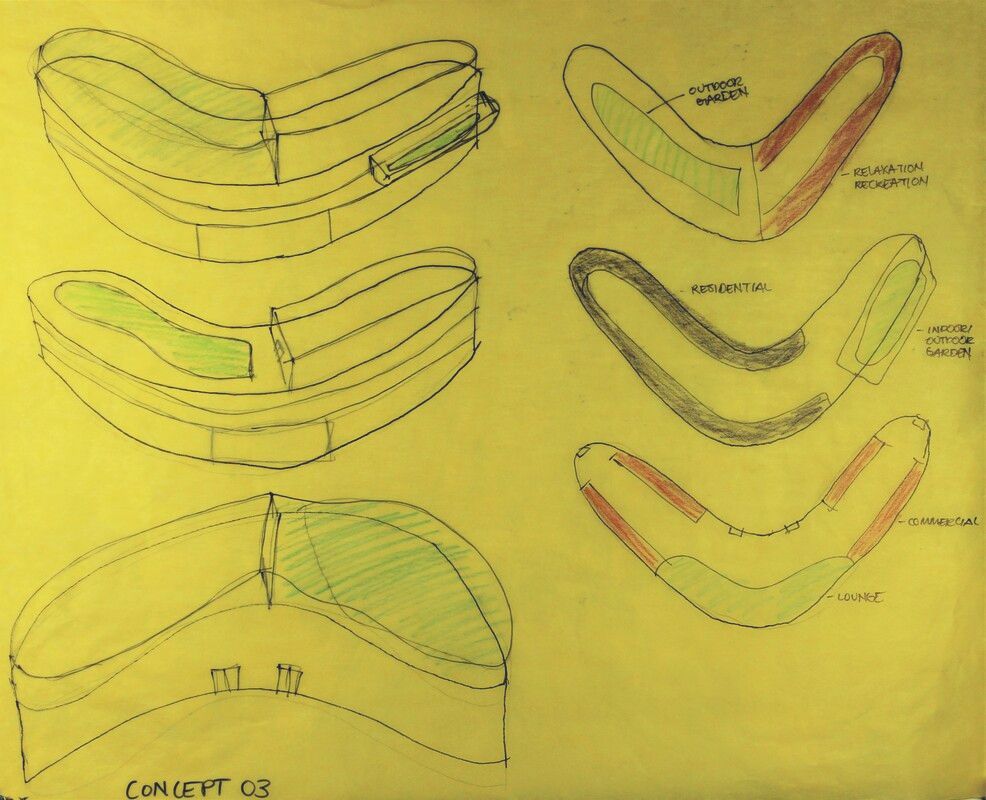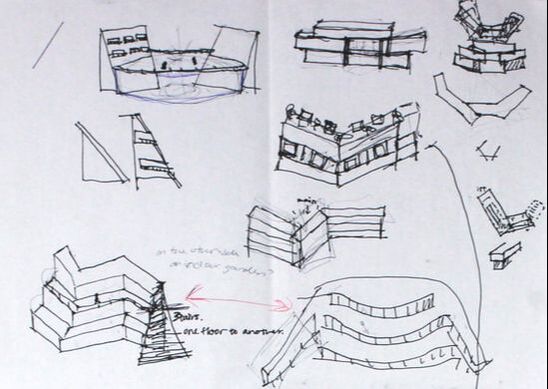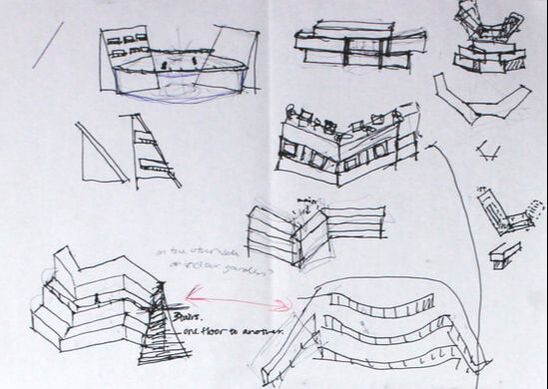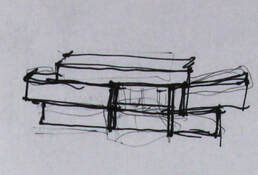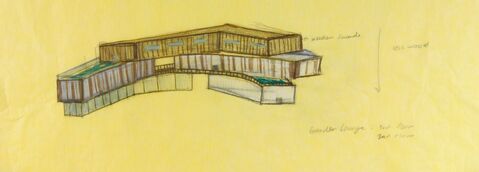Shannon Lee: Practicum in Architectural Design I
Project: Olympic Athletes' Village
The project’s objective is to as a group design an Olympic athletes’ village and as an individual design one of the buildings in the athletes’ village. Through this project, we will be designing a representative of the Olympic spirit to express the competition and cooperation that defines the Olympics using principles of architecture and design.
Individual Site Analysis |
Preliminary Design
Concept Design
For most of my concept designs, I mainly focused on the layout of the programs within the building and the functionality of the building. The program consists of commercial spaces (shells), program related spaces, and residential spaces.
|
Concept 01: Insulator This design concept is suitable for the Winter Olympics. Majority of the building is covered in wood slabs. The roof is slightly sloped with wood material preventing warmth from the inside of the building escaping. There are lounges like the indoor garden lounge and a residential space on the third floor. |
|
Concept 02: Town in a Building This concept is designed thinking about the insulation and the use of the building after the Olympic Games. Overall the building is covered in wood and glass details. There is a glass entrance space in the center of the building to separate the two living spaces. The idea is that half of the building including the glass entrance can be removed after the Olympics to reduce the number of living spaces. Inside the building, there are living spaces that are stacked almost like beehives and an indoor garden/plaza for the neighborhood community. It is almost built like an indoor mall or hotel inside a building. |
|
Concept 03: Bubble Space This design concept was made to connect the indoors and outdoors. The whole building consists mostly of glass and in a shape like many bubbles stuck together. On the second floor is an indoor greenhouse or garden lounge that is half inside and outside with stairs from the outside directly leading into it. |
Design Revision and Development
To continue our progress towards the final design, we had to pick a concept design to develop. The concept that I chose was a mixture of Concept 01 and 02. The material selection of wood and glass fit better with the town of Livigno and the general layout of the program spaces could be used to develop a final plan.
Although I was satisfied with the material selection and the program layout, I did not like the overall shape of building since it fully adopted the shape of the place holder in the master plan. To create a design that was more uniquely mine, I started exploring more design ideas by producing varying designs.
The final design that was chosen resembles wooden Jenga blocks stacked on top of each other. It creates a feeling of open space with the irregularly stacked buildings while also creating a sense of privacy between the inside of the village and the Livigno's town. As a building of recreation and relaxation, it provides social interaction but also social isolation.
Building Program
Program Brainstorm |
Sketch Up Program StudyPurple: Residential
Green: Program Royal Blue: Interaction / 2nd floor lobby Pink: Commercial Cyan Blue: Entrance & Exit |
Single Line Floor Plan
After building programming, the next thing to do was to create single line floor plans. These single line floor plans were created as a simple layout to the program spaces and to help us with the next step of creating a Revit model.
Study Model
|
The scale of this model is 1/32" = 1'-0"
|
The study model was built using our drawings as a guide.
This model was created to help us explore and make new decisions about our design such as:
The model helped me understand how each floor would stack on other floors and how it would affect the space, form, structure and movement. |
Final Design
Revit Model
Final Model
|
The scale of this model is 1/16" = 1'-0".
|
The final physical model was created based on the Revit model.
1st floor: Glass Exterior
2nd floor: Glass, Plaster & Wood Exterior
3rd floor: Wood Paneling Exterior
|
