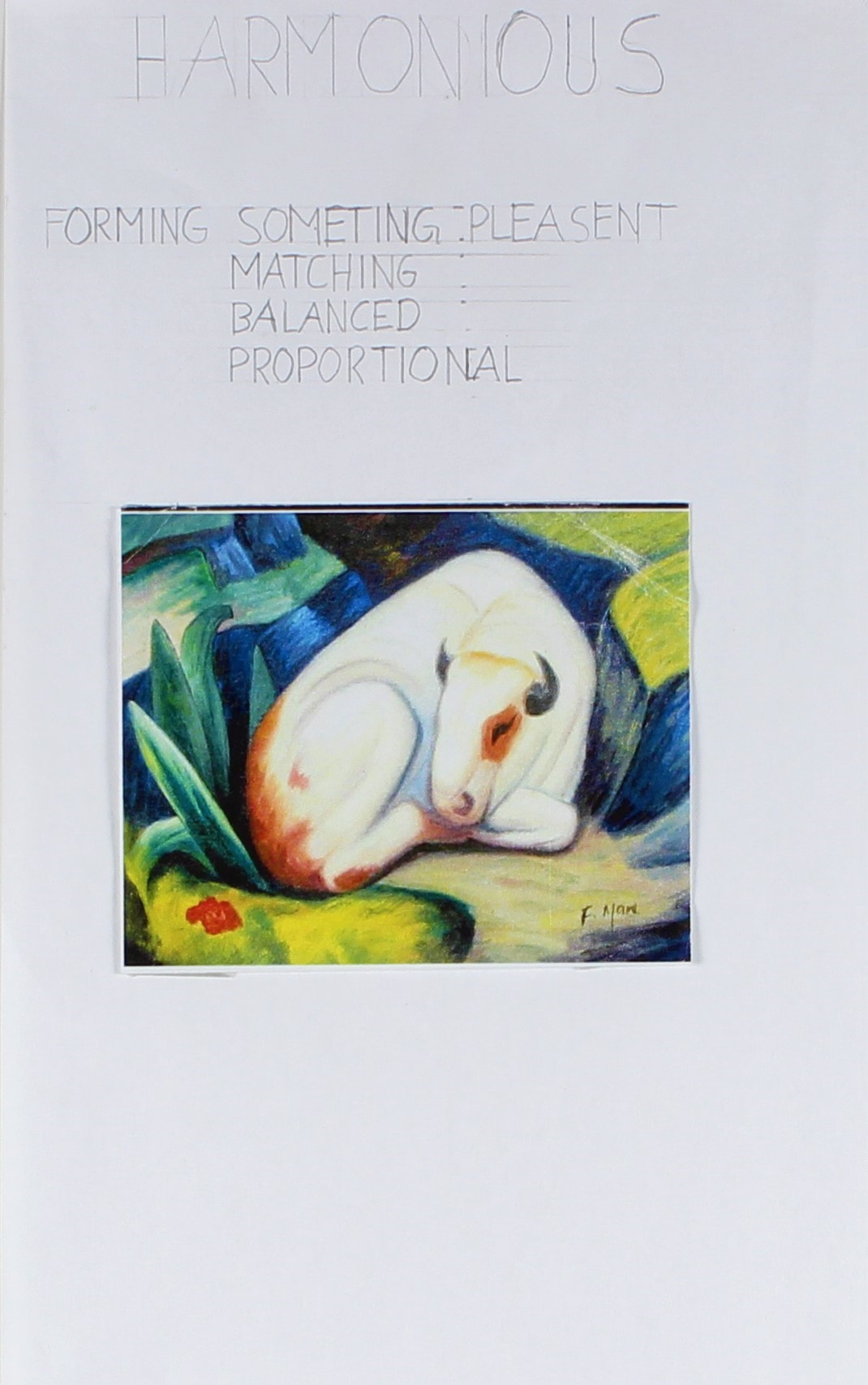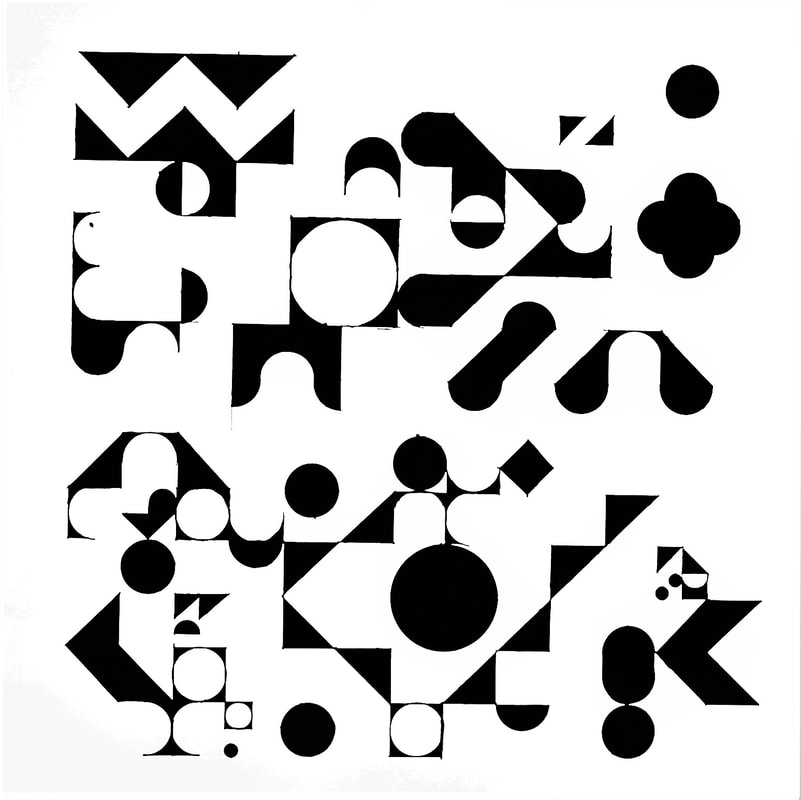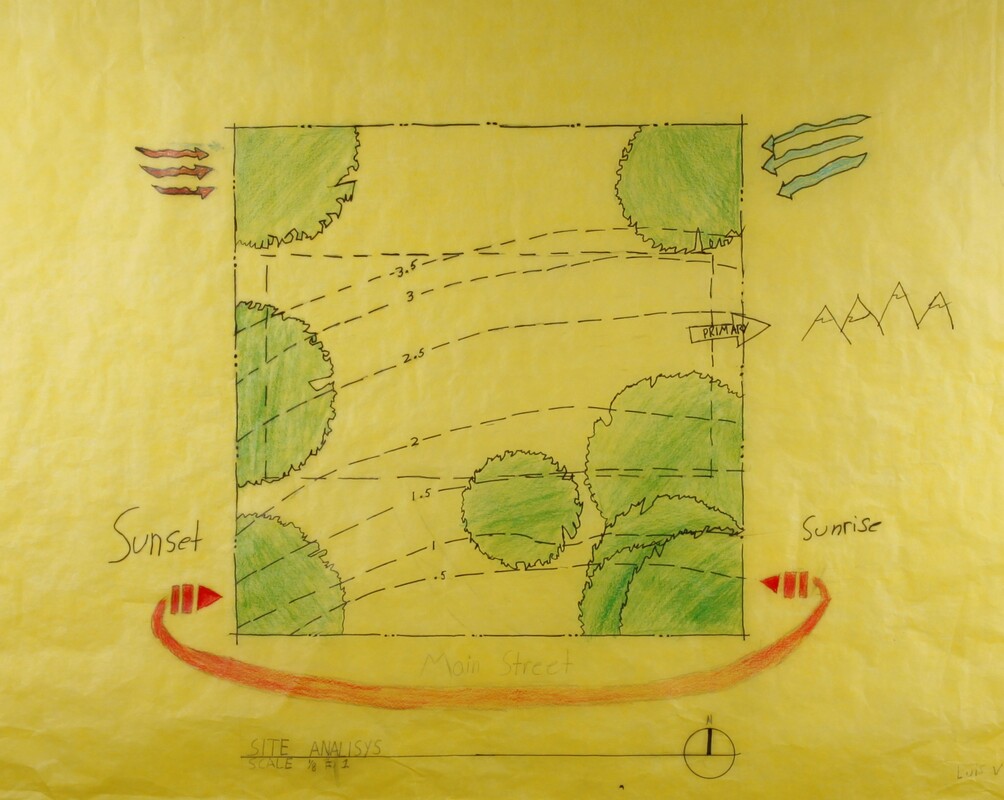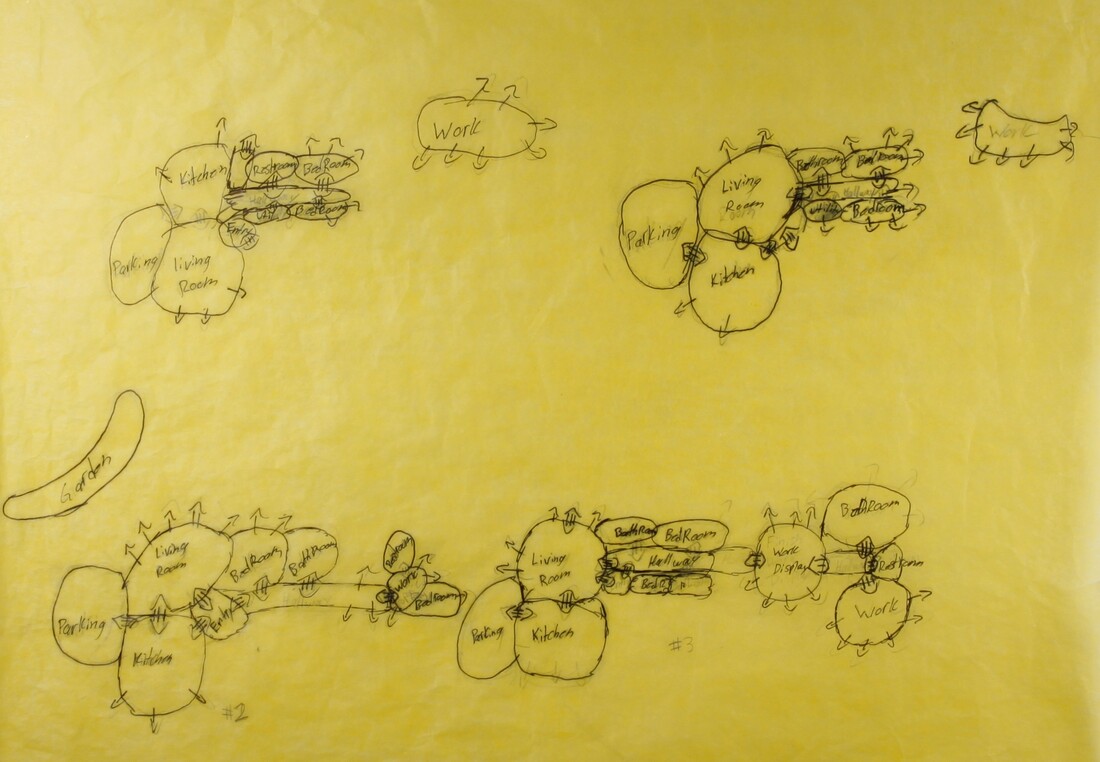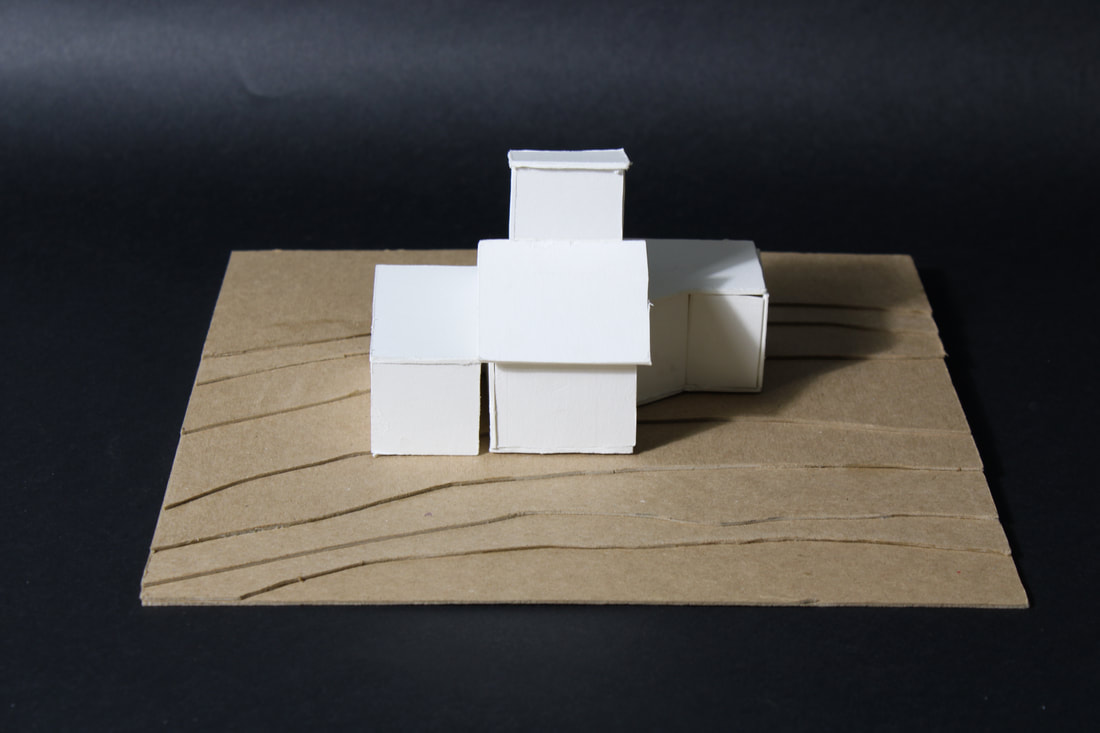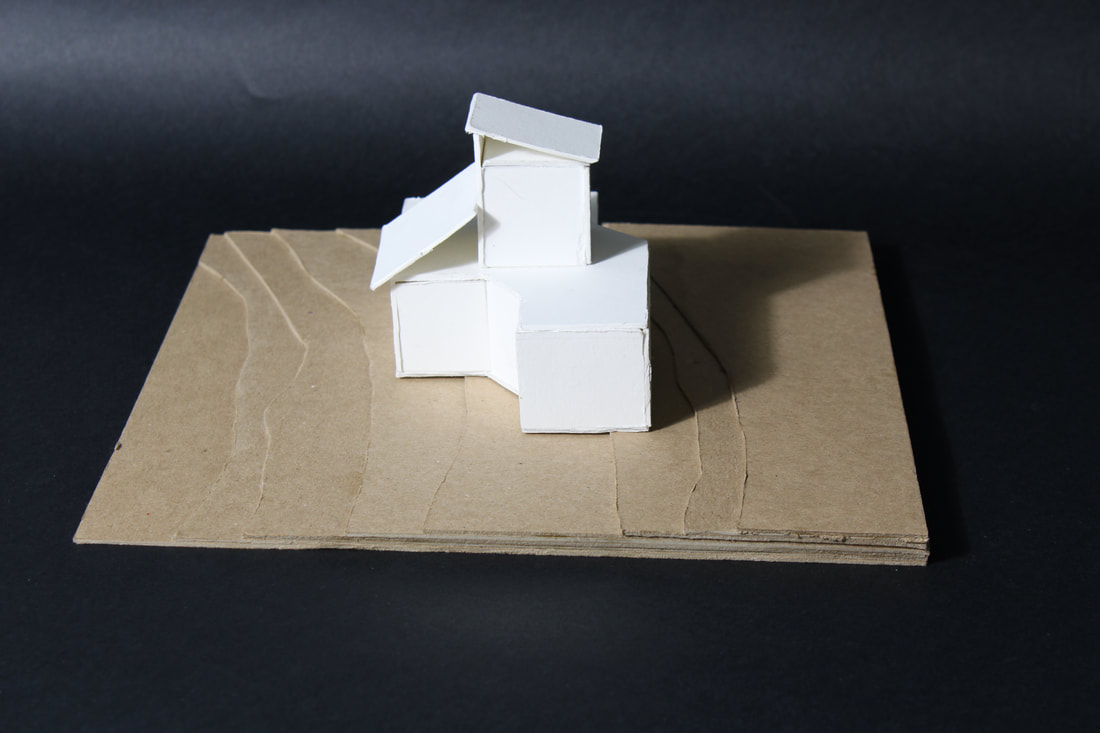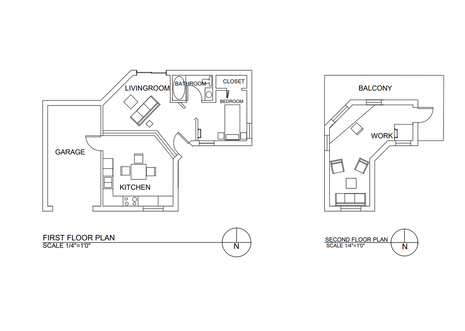LUIS VALENZUELA PORTFOLIO
This model was my first house design, I had built it so I can have a perspective of what my tiny house would look like and what I would change to make it better. Having this model helped me understand why my second floor wouldn't have structure to suporter because it is in the middle of the first floor. |
FINAL FLOOR PLANOn my final floor plan I had changed my second floor completely, made it bigger, added a pillar, and moved it to be even with the first floor so it would have support and wouldn't fall on the first floor. I had combined things from my bubble diagram and made one floor plan that had small things from each.
|

