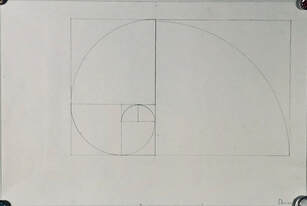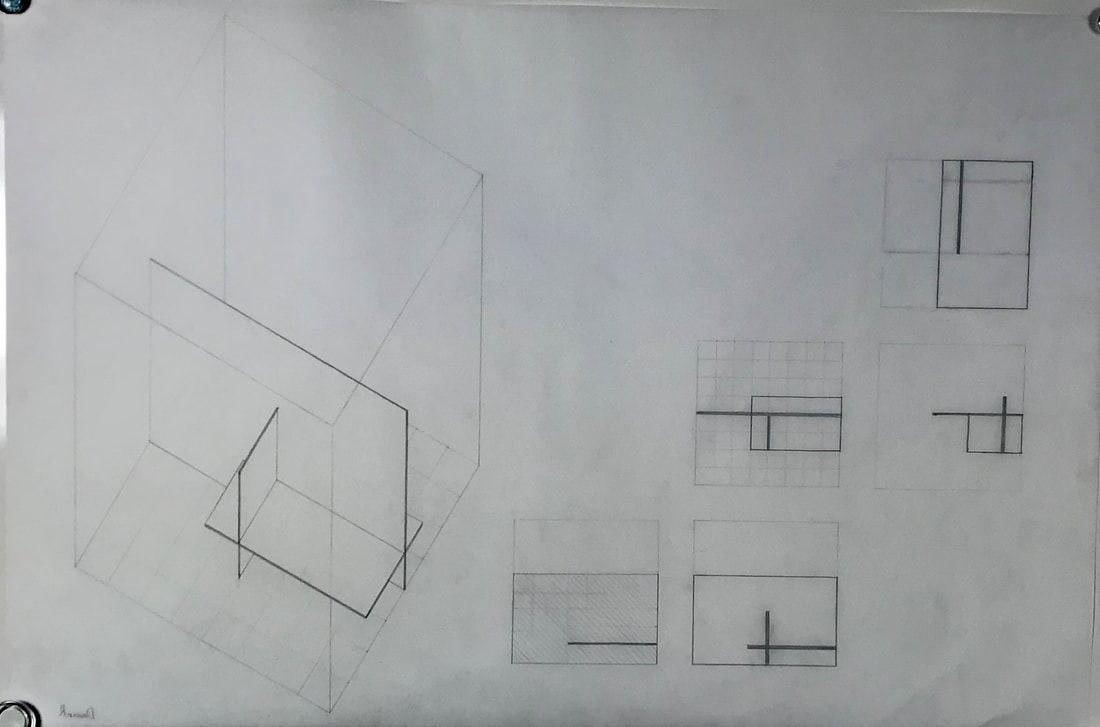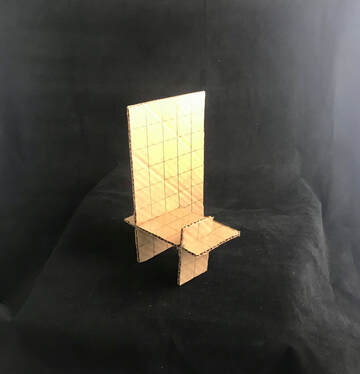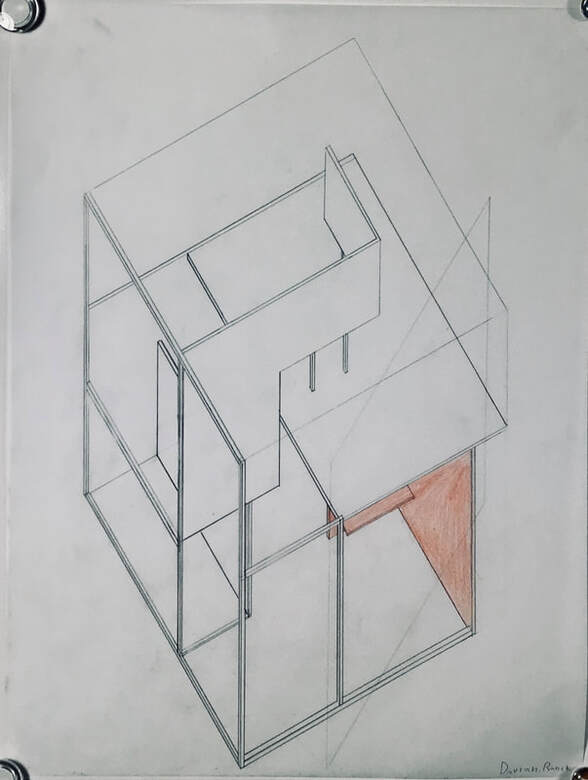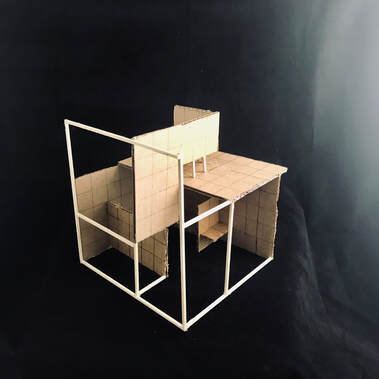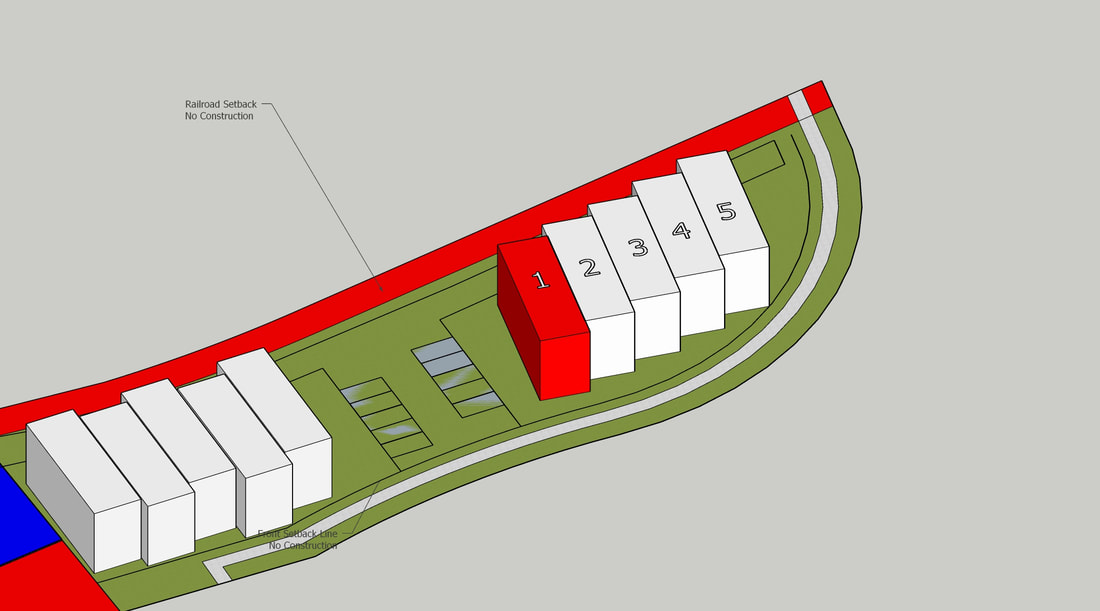Davian Ranck: Architectural Design I/Architectural Design II
Fibonacci spiral
Plane study drawing
plane study model
|
final cube: isometric
|
final cube: model
the final stage of the project was in 2 parts, add on to the previously created transit stop, and then draw the finished model. for the model, I went for a balanced design with 1 corner being very dense with a lot of walls, and the opposite corner being very open and spacious. my design translated from model to drawing fairly easily, as the more open corner provides a good look into the interior of the model. |
Concept sketches/models:
While coming up with ideas for the design I had 3 ideas, but went with my first one. I made small revisions as I further developed the design. I first did a rough sketch, so I could work out the basic shape of the building, once that was finished I added details to the buildings exterior, windows, glass, etc. Then I developed a floor plan for each floor, to plan how one would move about the building. After that I created a small, crude model with foam board. Once I was satisfied with my design, I was ready to start my final drawings and model.
Final design:
after my design development, I transferred my ideas from the floor plan sketch into an AutoCAD drawing. I gave every wall, door, window, room, etc. a specific dimension and did so for each floor. once my AutoCAD drawing was complete I began my final model. I constructed my model at a 1/8in scale using chipboard and small square basswood dowels. I copied my floor plan closely and voila, I had a completed model that was to scale.
