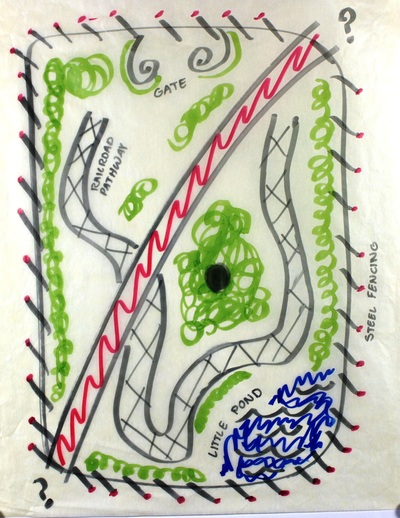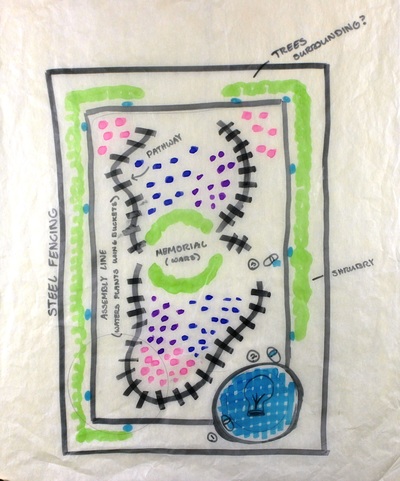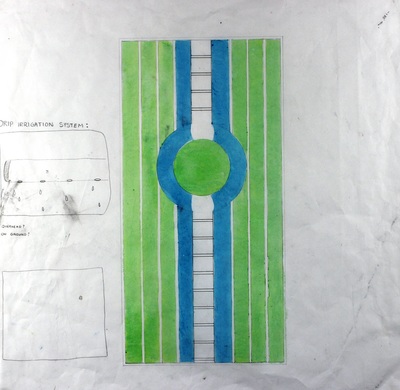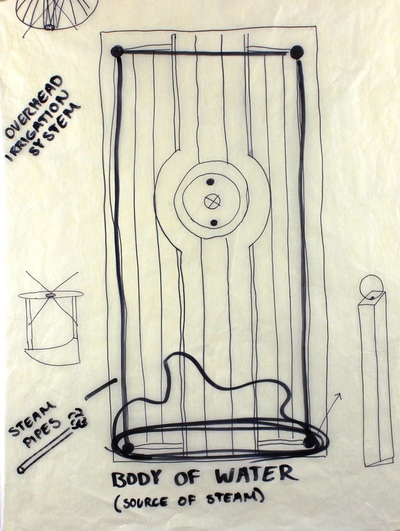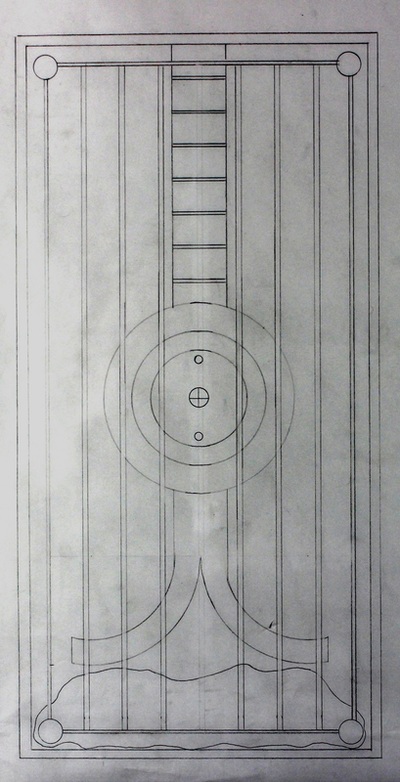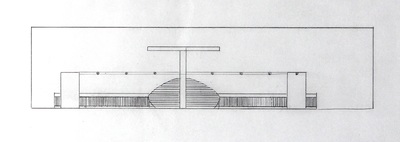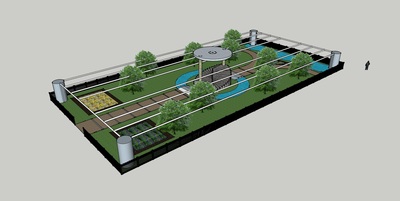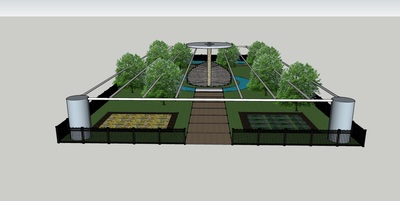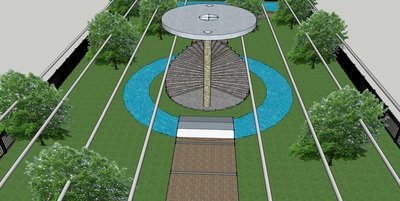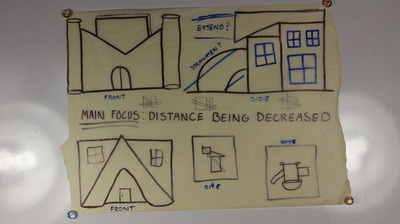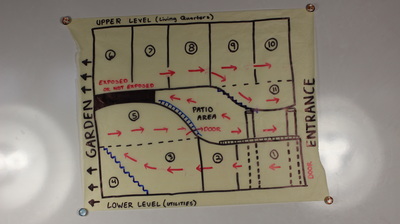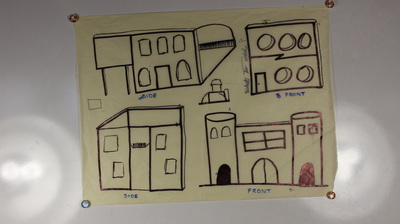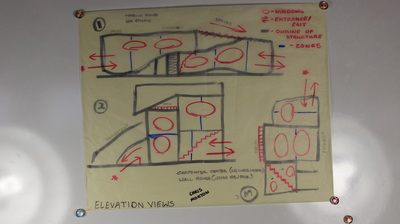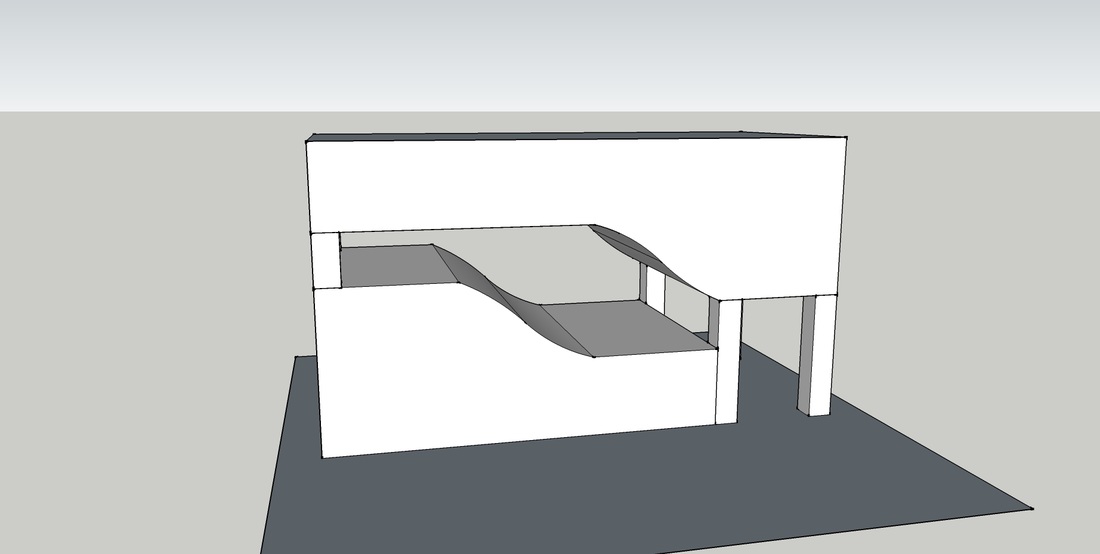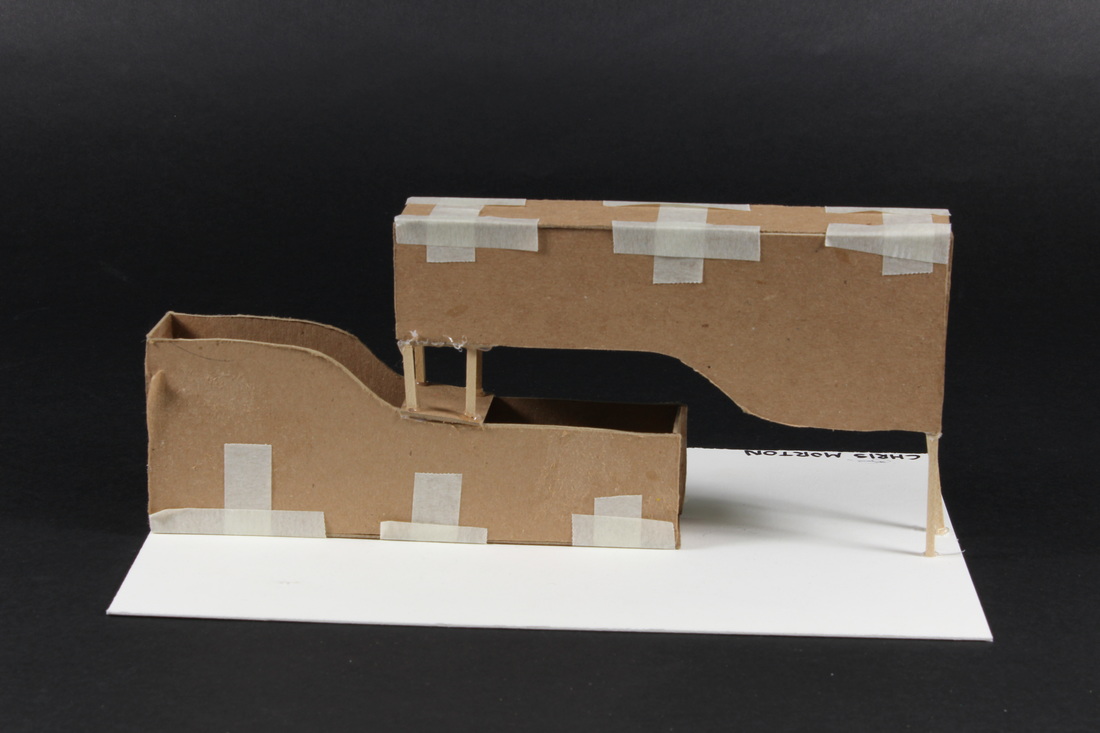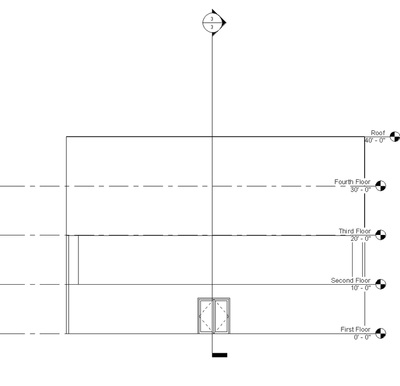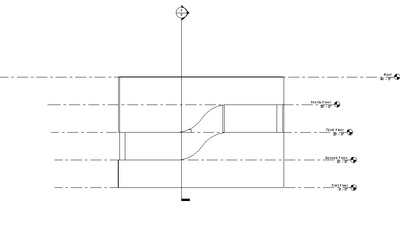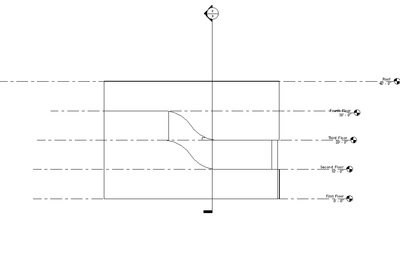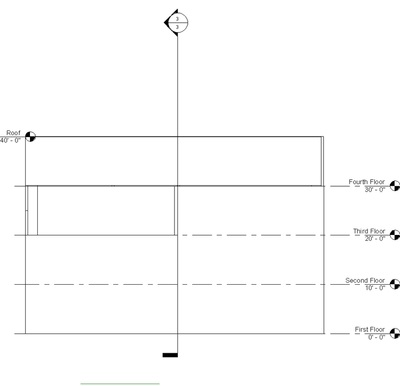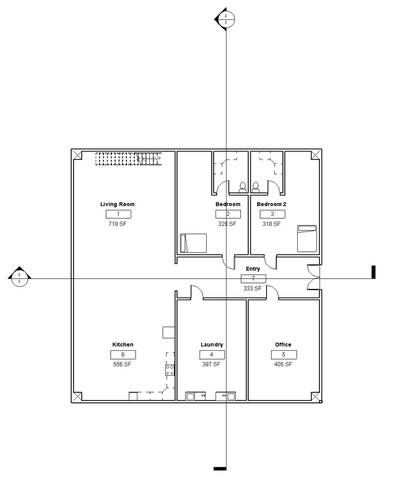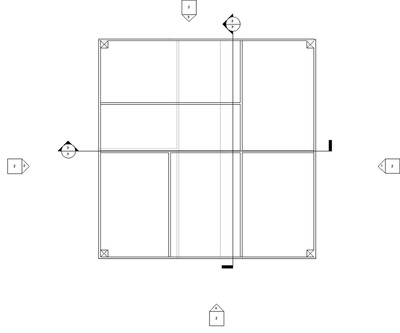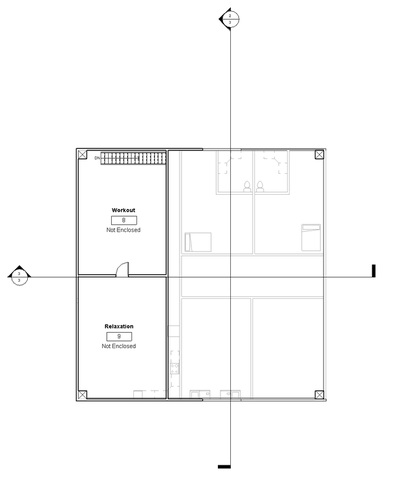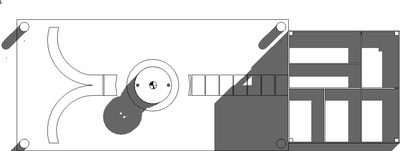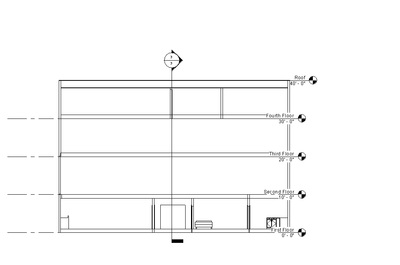Chris Morton
A GARDEN FOR THE AGES
Sketches developed throughout the project; In chronological order
Final projections of the garden; Site Plan and Section View
Model of garden developed in SketchUp.
Pictures of model developed. Architectural folly displayed in center of the garden
Beale Archambeau - Created with Haiku Deck, presentation software that inspires;
Chris Morton
The "Shift Age" House
Quick sketches used for designing the structure of the house along with separating the house into different zones/rooms.
Sketchup model developed to test out design generated from the sketches
Study model used to test the structure and balance of the design
Floor Plans, Site Plans, Section cuts, Elevations, and 3D views all developed in Revit of my design
Final Model developed for the "Shift Age" House in addition to garden model.
