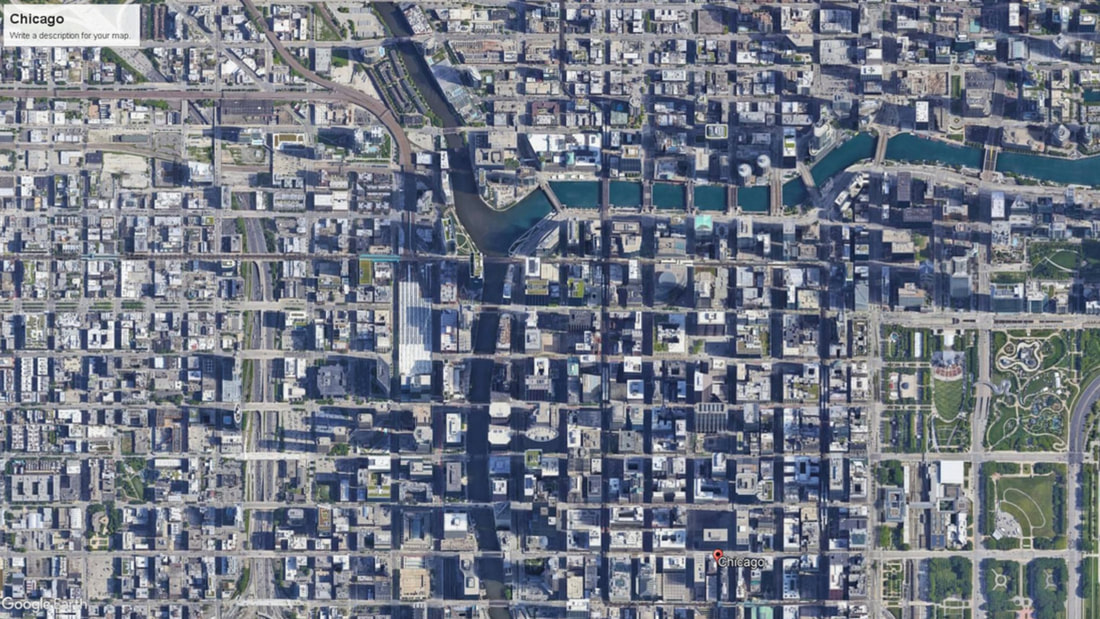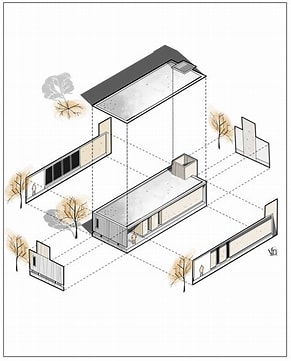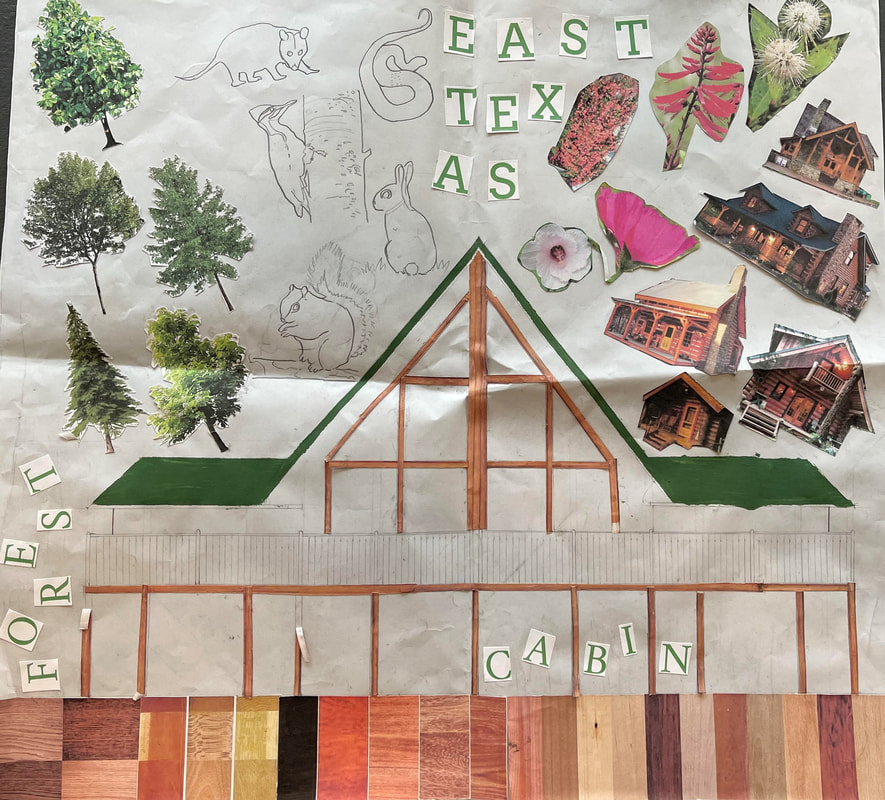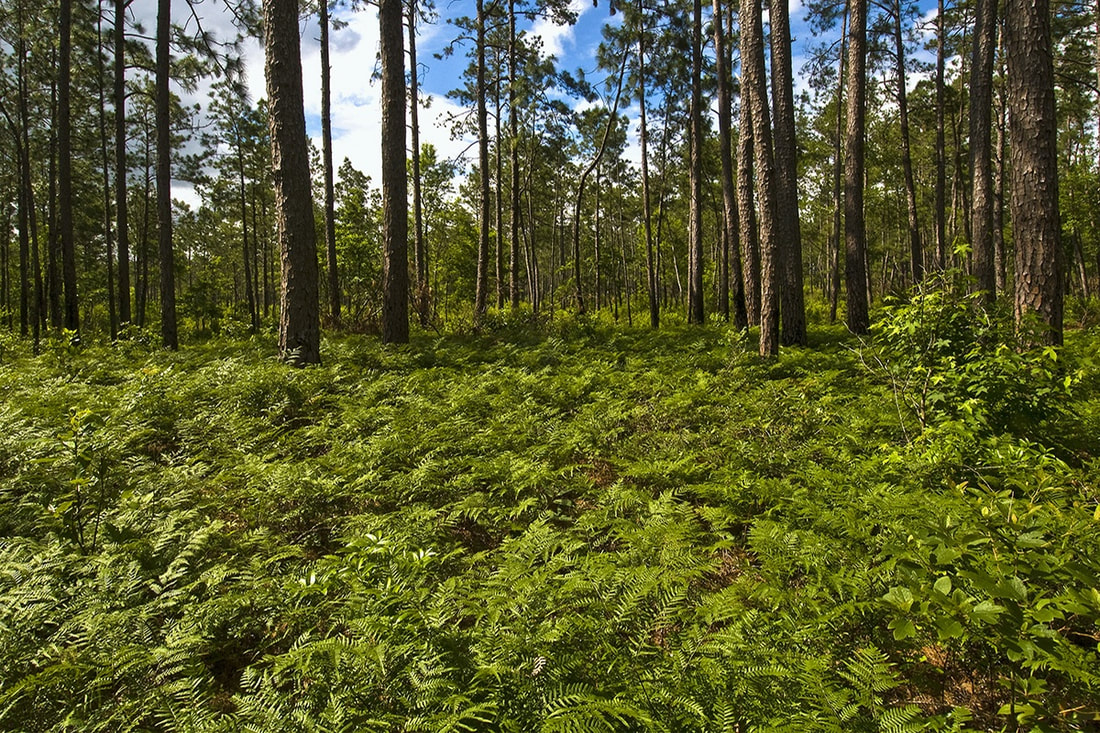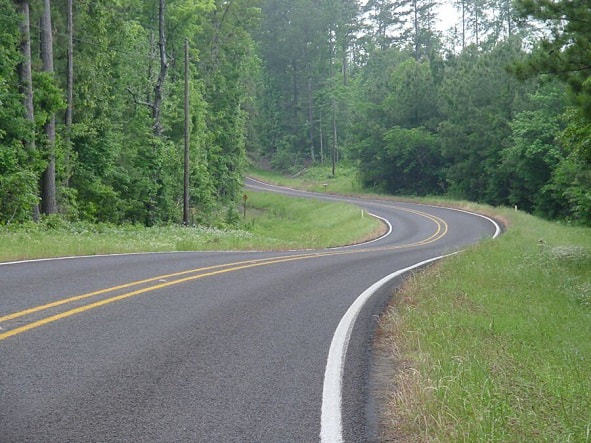Londyn Phillips: Architectural Design 1
Project 01: City Pavilion
|
In this project I was assigned a city to research and learn more about, then to create a model representing the essence of the city. While doing this project I was coming up with ideas on what represents Chicago and how to show those thing on my model. However, to do this I had to investigate deeper into this city and learn what the real essence is. I explored the geography and Chicago’s systematic grid system. As well as, the history and what led up to Chicago becoming this amazing city known for it’s architecture today. These things helped me create my Chicago inspired pavilion.
|
City Research
During my research I discovered Chicago is a city known for its architecture and that it’s had a long history. It’s people have suffered through the Chicago fire, its architecture has changed a lot over time, and many things originated in this area. This research has changed my understanding of Chicago, because before I thought it didn’t have anything special about it, but after learning and understanding it’s development and culture, I realized there was much more to it, and much more that made it unique to other cities. Some major elements in the city’s structure I noticed was that it's grid never changes much, all the towers and skyscrapers are waterfront, and finally that there's drawbridges connecting at almost every part of the river.
Drawing's and Model
|
My final model and drawings are supposed to represent the river flowing through the city and disrupting the strict format of the grid that is Chicago, as well as many other things. In the model photos you can see basswood sticks running through the river, this is a representation of the many drawbridges that run through Chicago's river. The drawbridges are just another important piece of Chicago’s design. As well as the towers and skyscrapers that continuously can be found hugging the river side. I represented this by using shifts, which are the rectangular pieces of cardboard sticking out, and put them along every part of my river in the model. These high-rise aspects can only be found dissipating when you get farther out from the river, which has buildings that are noticeably flatter and wider. I tried to incorporate these aspects by creating wide areas of empty space away from the river in my model. All of these things combined is what I think represents the essence of Chicago.
|
|
Project 02: A Forest Cabin
In this project I was assigned to design a cabin in the woods, and have spaces for my hobbies and interests. I researched about the biome my site was in, and was supposed to be able to grasp all the features about East Texas. I was supposed to make a functional and simple cabin that also represents its surrounds and my hobbies.
Research
|
My Design process started with me researching about the East Texas forest itself. I research Facts about the topography, plant life, animals, climate etc. This helped get an understanding of the landscape I was working with. Next I researched about log cabin architecture. I learned about the all the different materials used in a log cabin, and about how all the systems within a log cabin function. Finally I learned about wood as a material and how different types of wood can serve different purposes. For example East Texas is filled with many hardwood species of trees. The collage to the right showcases all these topics I've learned about. I wanted to showcase the wildlife of East Texas and all the types of woods that serve different purposes.
|
Concept Design
When I was think of ideas in the beginning I was just scribbling different shapes until I got and interesting one that I decided I want to develop more. Originally I was fascinated with my first concept design, and wanted to experiment more with tweaking and changing it. I was set on the idea of a roof garden or some sort of greenery that covered the cabin. I was experimenting more in those ideas, and then started researching green wall facades. I liked this idea a lot, and thought it could represent all the greenery and trees in East Texas. I also decided I wanted a open look out space somewhere in the cabin. When I knew what I wanted the exterior to look like I started to form ideas of where I wanted my different living spaces to be. I decided to to put the dining room on the side to serve as the look out space, and put the porch right next to it so its easy to access. I also wanted the front of the cabin to be really open so visitors could maneuver through it easily.
Final Design
Since I wanted my cabin to resemble the trees and forest around it as much as possible I made the main part of the cabin taller than the rest of the sections. The second floor is mainly my hobby spaces and storage so I can have my own space to express my interests. The main materials I wanted to use were steel, wood, and the plants for the green wall. In the entrance I wanted a big space you could just flow through so I made the living room, dining room, and kitchen have large openings instead of doors. I decided the garage should be separate from the cabin because its purpose sort of clashed with the idea I’m going for with the cabin. I also wanted all the private spaces in the back.
