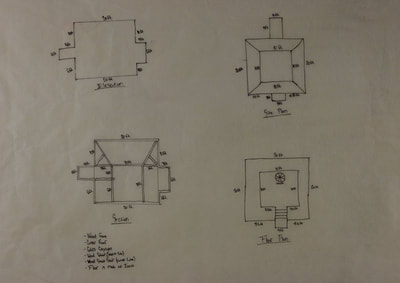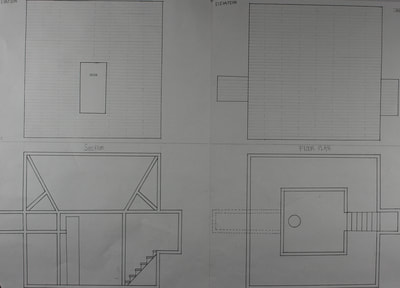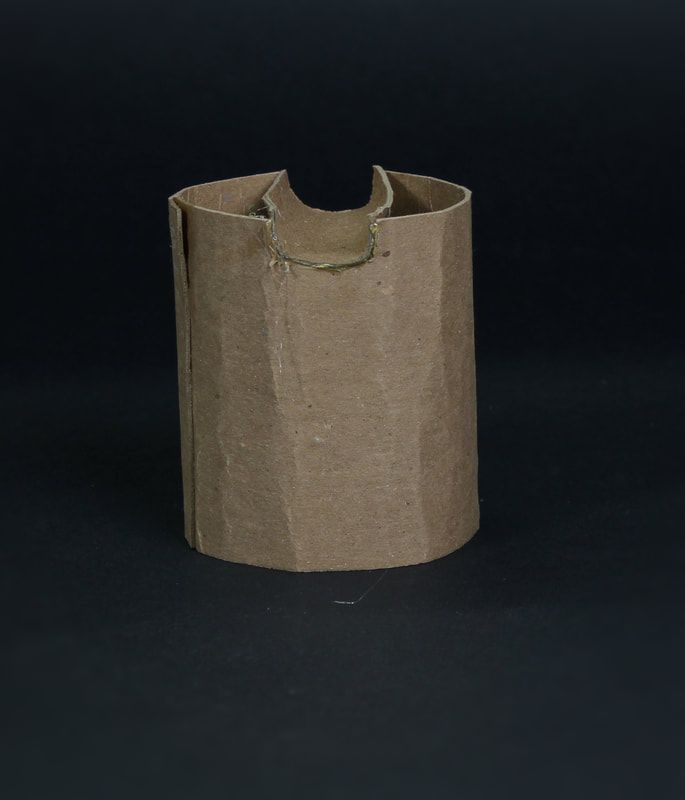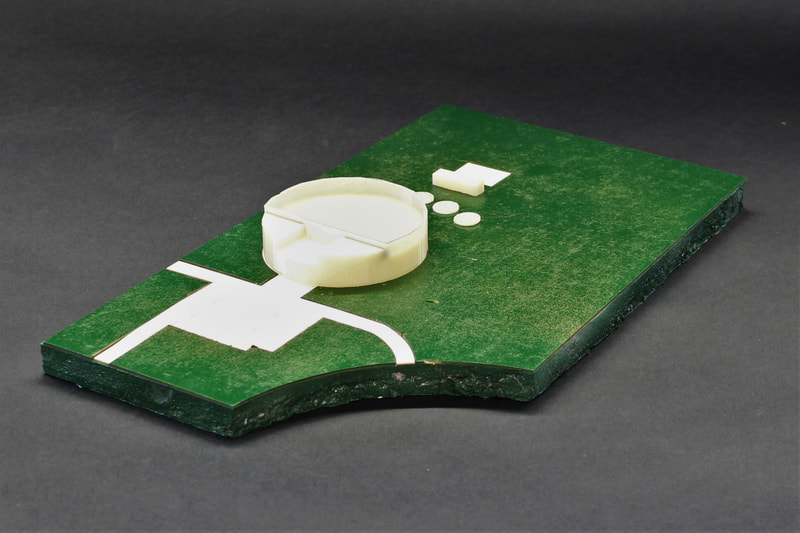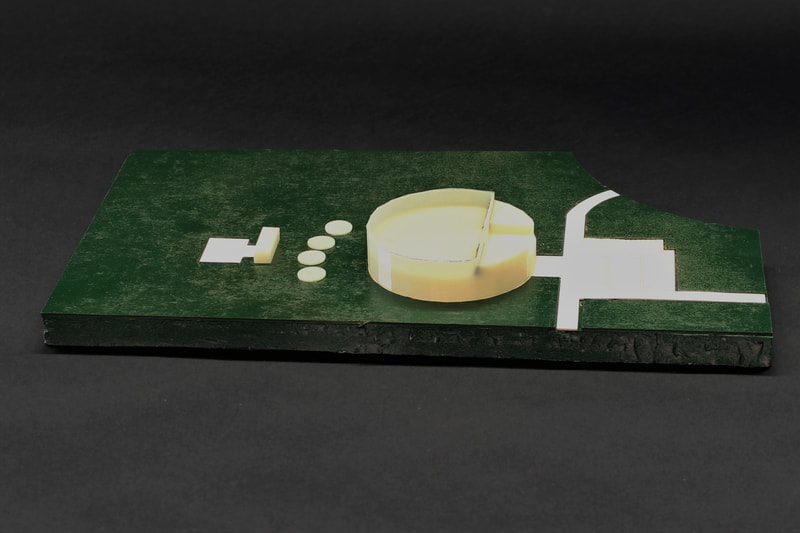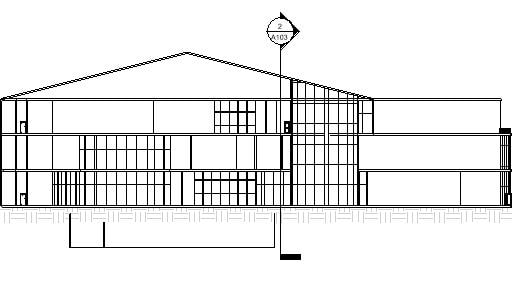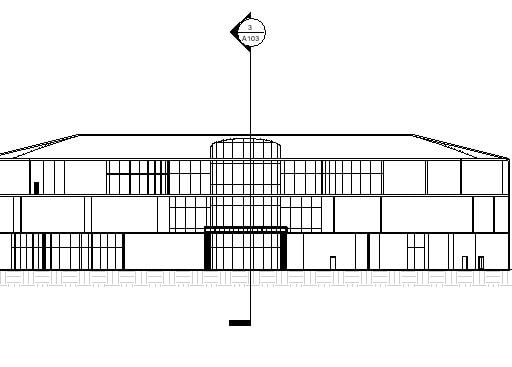Project 1- John Hejduk
Preliminary Work
|
In the preliminary work, I used several view points to illustrate and draw the building that John Hejduk created.
|
|
|
Final Piece
The final project I made consists of a wooden box and another wooden box inside, with a caving roof. The building is supposed to resemble a prison which the prisoner lived in. The building connects to a courthouse and has a door with a hole so the prisoner could see through.
The concept of this building was made by John Hejduk, he not only made this building but several other buildings and they were based in a fictional society in a book he wrote. |
|
Project 2
Water Treatment Buildings
Concept Design 1
|
- What is illustrated in this slideshow is a the ideas that came to me as I designed a water treatment administrative building and the water treatment plant. It is a modern Korean style building with the treatment process installed inside of the building. The administrative building is mainly made out of glass, bamboo, and white stone. The area next to the administrative building is an open park with a yin yang shaped building design. - This is the rough model I made to see the layout of the building and how it would look. |
|
Concept Design 2
|
In this concept, there will be a large hill that sprouts out of the ground. On top of the hill is a large park where people can hike, sight see, and do several outdoor activities. The treatment process will run through the hill, and the water reservoirs will be in large glass tower like structures on the side of the hill. It will have a traditional/ modern theme.
This model represents the building that i thought of and sketched down above.
|
|
Concept Design 3
|
The Aquarium i wanted to design, was a modern Korean style building. It has an aquarium in the center of the building and along the walls, it is several stories high. in the very center of the building is an elevator surrounded by fish tanks. There are stair that are on the sides of the building. The water treatment process is done on the sides of the building and underground. The water treatment helps supply water and power to the building.
|
|
Project 02
Final WorkProject 02 is a finalized version of the previous project above, the finalized project is an Aquarium that has a water treatment system.
This building is a very large building, it has a radius of 150' and a height of 100'. The Aquarium part of the building has large tanks all through out the building and has a lot of rooms for working space and fish space for visitors. The roof is globed over slightly and has a large glass water tower that sticks out in the center of the building that goes through all of the floors. The outer walls are made of concrete and have glass views on 3 sides of the building. The first floor has public areas, such as food courts, gift shops and fish tanks for the public. The second floor is more fish tank space, and then the third floor is half public and half employee only. The water treatment starts outside of the building and then comes into the basement level of the water treatment that then goes through the water tower in the middle then out to other buildings. |
ModelElevationsFloor Plans3D ViewsSections |
