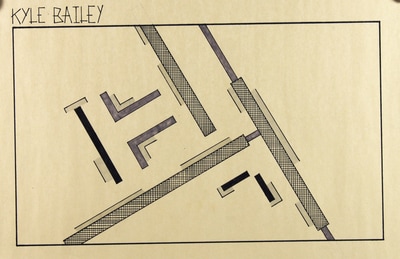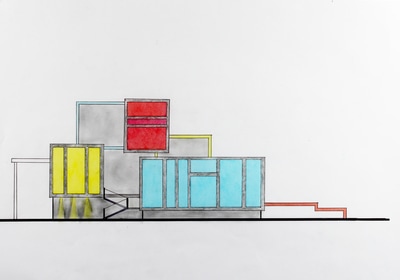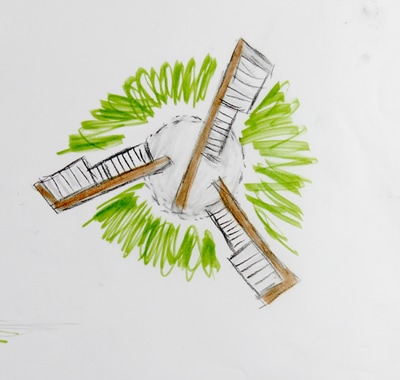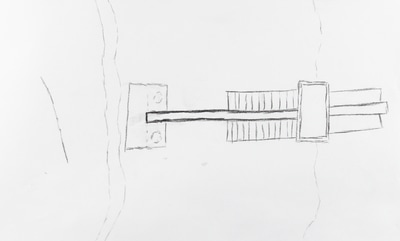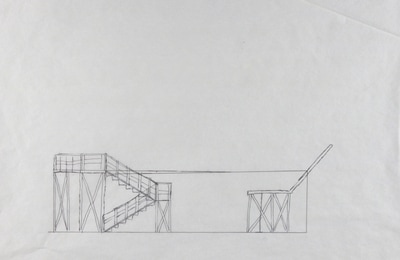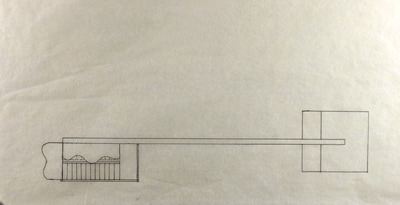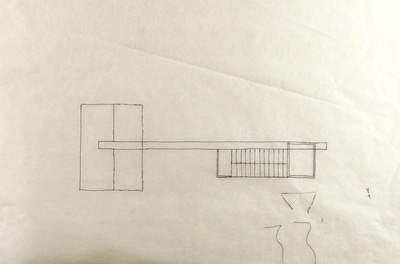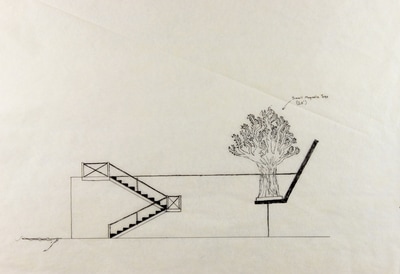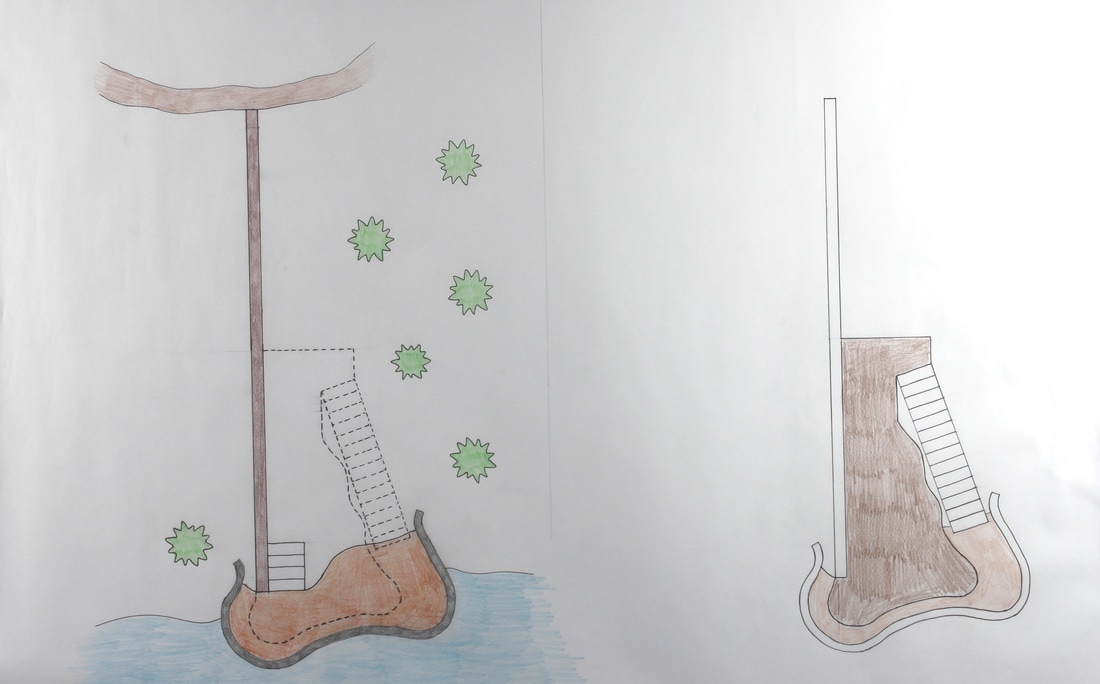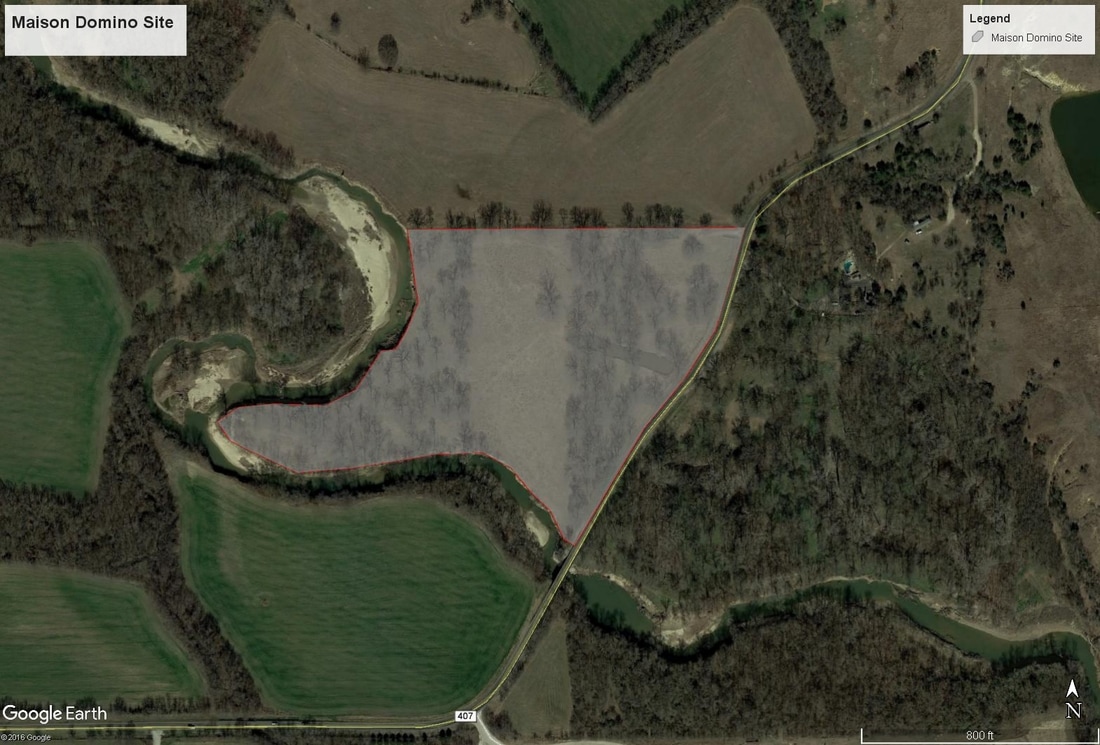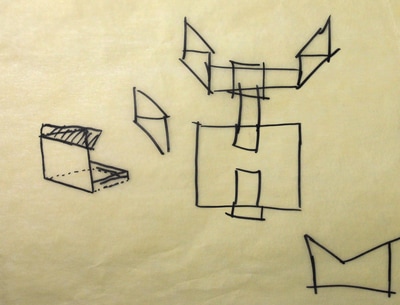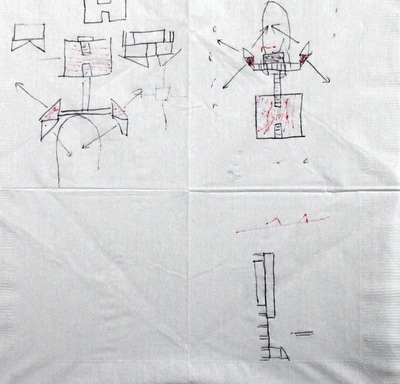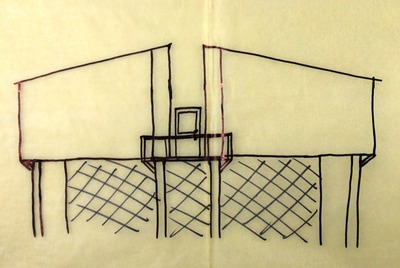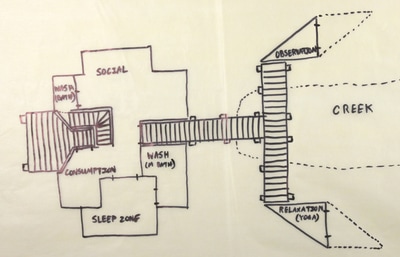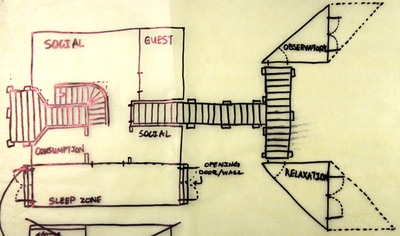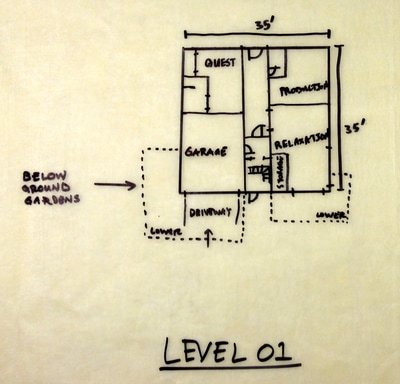Project 01: Park Wall Building
The first project was to select a state park in Texas, and research the park thoroughly. Next, it was up to us to locate a site, and design a refuge structure. I selected Martin Dies, Jr. State Park located in Jasper, Texas and decided to design a structure fit to simply serve as a rest stop/lookout that captured the beauty and landscape of the park.
Project Research
Click here for a link to my Live-binder for more information on Martin Dies, Jr. State Park
Click here for a link to my info-graphic on Martin Dies, Jr. Sate Park
The Design
Drawings
The above pieces are inspired by the artist Piet Mondrian and the architect, Mies Van der Rohe. The piece on the left was created as a work of art inspired by Mies' architecture while the piece on the left is an architectural design inspired by Mondrian's artwork.
After researching Mondrian and Mies, I moved onto designing the refuge center with those twos' work in mind. The gestural drawing on the left got things going with the idea of using very few walls to create space. Later on it was reduced to only one wall that would eventually help in connecting the visitors to the landscape and its surroundings.
The next step was to take the ideas and see how they worked when considering scale. During his step, more design elements were added and taken away in order to keep improving the design. This step was when the focus on stairs became critical.
Study Models
Study Models: These study models were used in order to capture the third dimension of the design without having to create a full presentation model. I focused on scale and functionality of the design. Looking at wall thickness and size it gave me a good idea of how big everything needed to be. Additionally, more design thought was put in as I progressed through the study models in order to keep refining the design so that it would reach its full potential.
Production Drawings
The production drawing I believe represented my thoughts very well. With a clear focus on the stairs and platforms, it accomplished the goal of having room bounding walls and gives the visitors a completely outdoor experience connecting them to the unique landscape of the park. The elevation view on the bottom displays the complex rail system and most importantly the site and how the elevation changes due to the water. It also shows how the design interacts with the lake.
Presentation Model
An excellent representation of the design
Project 02: Maison Domino
|
For this project, we were asked to design a home for two unique clients on a plot of land that would provide multiple design challenges and opportunities. The client was a couple that had two contrasting personalities. One being an energetic health addict with the need to socialize, and the other being a kept to himself, engineer for Lockheed Martin. The home was to consist of "zones" that would meet the needs of the clients, and the inspiration for the design would follow the five key points created by Architect and Artist, Le Corbusier. With focus on his work and the importance of the site, the design process began.
|
PROJECT LOCATION
|
The Design Process
Throughout the second project, the design process became easier, also making it evident on how important the design process is to the final product. Beginning with gestural drawings, I began to look at having more than one structure. In the first image (Top left), the triangle and rhombus is first brought into the design. In the next few images shown below (Top middle and top right), I explored more on the main house and the structures as a whole. In the napkin sketch, I focused on how the structures would be laid out upon the site.
After solidifying a basic thought, I began to work on the details, such as the rooms, stairs, zones, and flow of the house. The image on the bottom left shows my initial thoughts on how the house should be zoned out. It also shows how I wanted the two substructures to be connected to the main house. This would eventually change seeing that I soon changed them to be freely placed on the site depending on the land and views. I began to focus more on flow in the bottom left sketch, organizing the zones in a better way and simplifying the layout. I lastly moved my focus to the lower level. I created it as a sort of "core" level that would serve as the entry way and the part of the house that would make it function efficiently.
Final Digital Drawings
Renderings |
Final Model |
