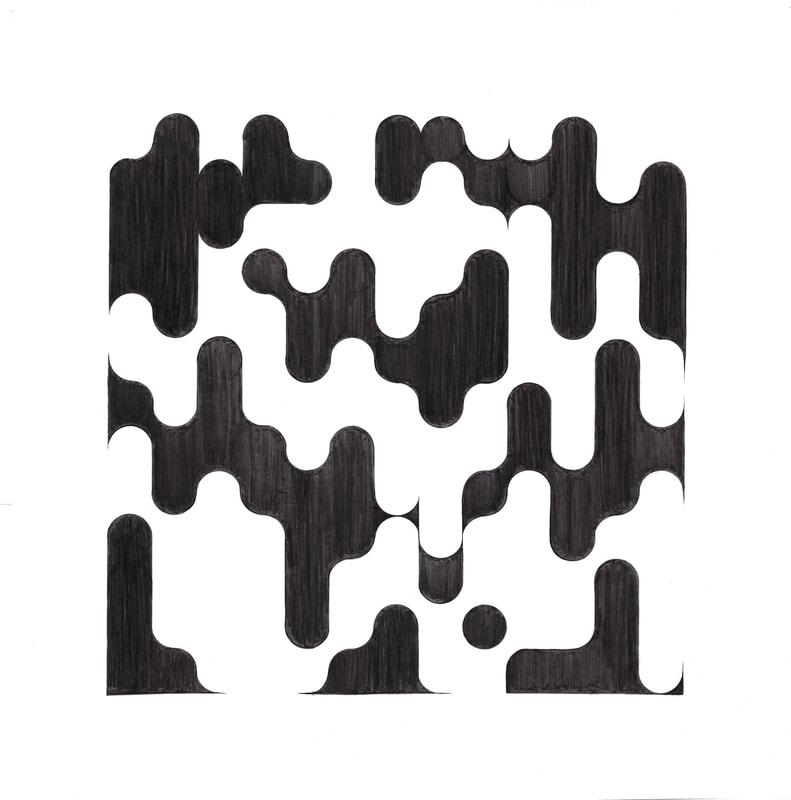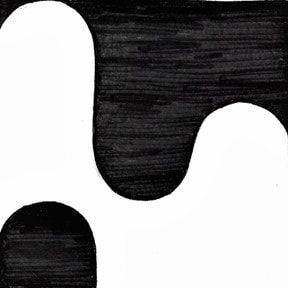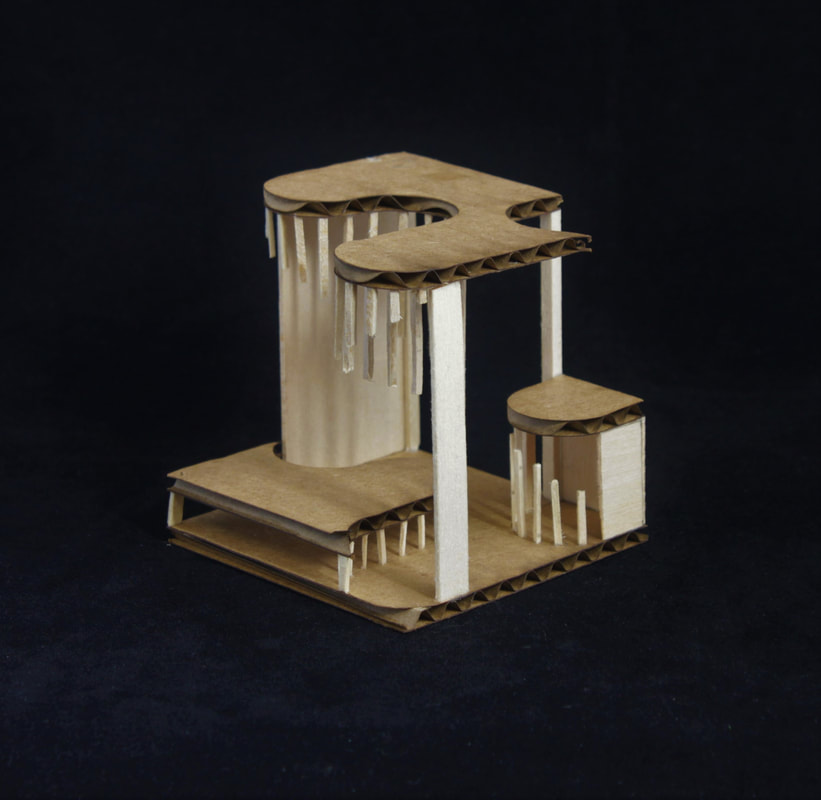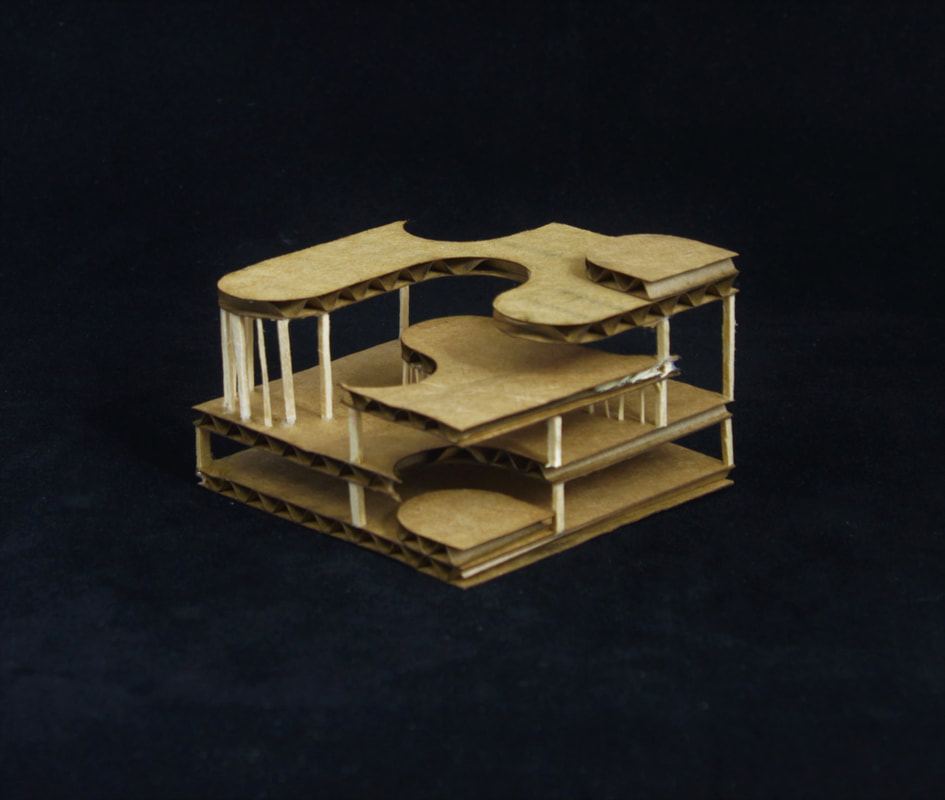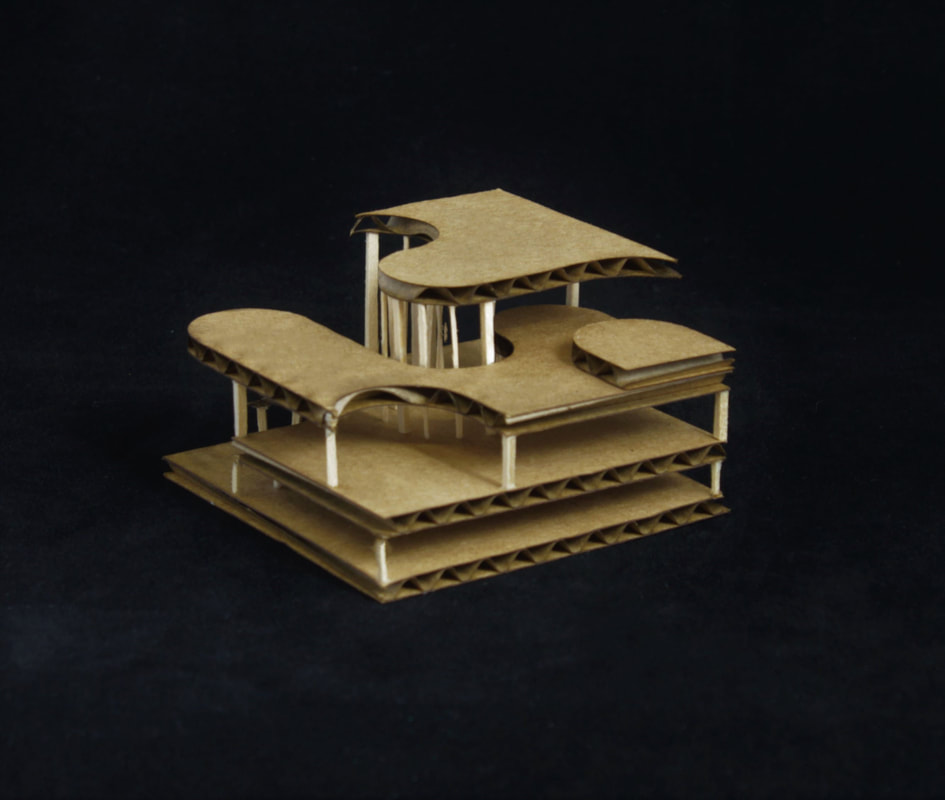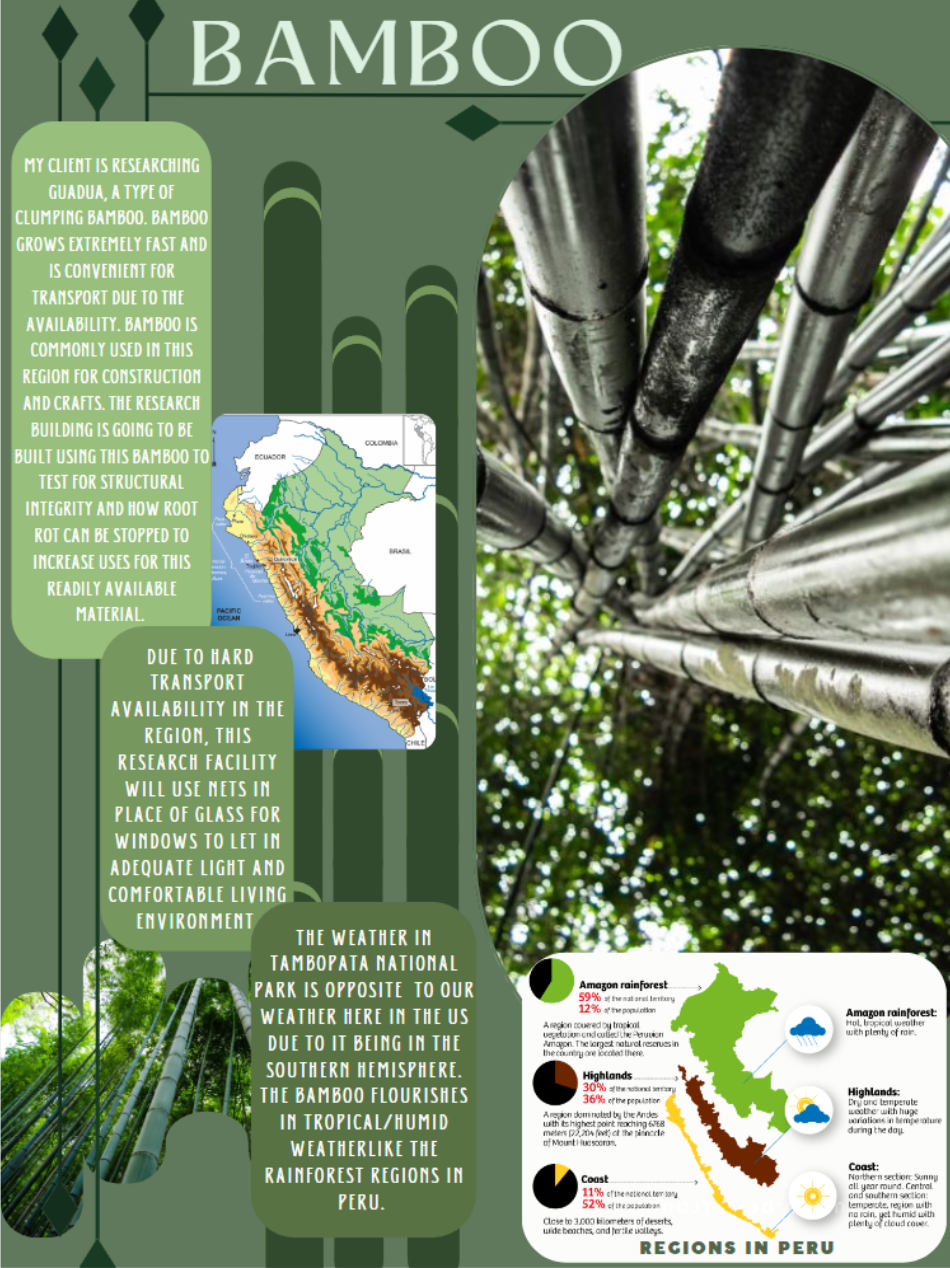Roisin Thomas: Architectural Design 1
Geometric composition:
|
Our chosen words, derived of the presentation we made based off of the artworks we enjoyed, have become the foundation of this project. It has set the boundaries and inspiration for our final projects. Based off of the word rising, curved and straight lines were used to express the black parts of the geometric composition rising up from the bottom. I wanted to include the curved elements from the painting "Composition of Figures" by Lyubov Popova, most prominently, the guitar on the bottom right. The curves of the guitar inspired all my work and even the research topic.
|
Parti:
|
Our parti's are made from 3x3 sections of our original geometric composition. We were made to pick which ones would most suit and represent our word. I chose the one seen on the right, it represents the word rising the most because of the larger, longer parts and the smaller, budding parts. I picked this also because it had the most pieces for me to experiment with.
|
Parti model #1:
|
This first model was made with just the three pieces from my parti. I wanted to experiment with different elevations and keeping the parti the same when looking from above. This model gave me a sense of my word rising as I started to see the potential of layering the individual parti pieces. It also helped me start to visualize my building. The most simple model i could make keeping in mind how it looked when turned around and upside down.
|
Research subject:
|
The researcher that this building was designed for is researching bamboo. A grass that grows abundantly in the Tambopata national reserve, a place known for its vast variety of wildlife and beatiful mountains. The bamboo itself is used throughout Peru for construction and handicrafts. My building is made up of bamboo and the trees that would have to be taken down to build my design. Bamboo grows extremely fast which is why it is a fit for my research project and my word; rising.
|
Final floor plans:
Based on my location, I focused on elevating my building to take full advantage of the sun. I chose to place the building above a cliff which leads to the river to grant easy access to water. My research center includes a bamboo farm and also a vegetable farm, this is a good use of the sunlight while keeping in mind the difficulty to travel often due to location. The location also makes is difficult to access glass which is why my building has screen windows to take advantage of the light while keeping bugs and other wildlife outside.
The first floor of my building was made to accompany guests and show them around the farms and building, keeping the public access area away from the rest of the building. I wanted the public to have complete access to the first floor. As we go up to the second floor, we see the labs with a seating area and a bathroom. This floor is accessible to the public but only a select few. The third floor is the entertainment/ kitchen space. This space was created to still allow people to come into but without full access to the personal spaces. I wanted to create a very prominent work/life balance as the researcher would be living with their research. The fourth floor is the bedroom with a bathroom and closet. This floor is completely away from the guests the researcher would be in terracing with, making it completely personal. The last floor is the terrace, due to the location, we are surrounded by breathtaking views of the sunset and sunrise. The building gets more personal as we rise from each floor.
My staircase was made to keep in mind my research topic as is resembles bamboo and the way it gross in sections with horizontal disks separating each section. This really tied my project together as it brought in the structure of the bamboo while also including the physical aspects of bamboo.
The first floor of my building was made to accompany guests and show them around the farms and building, keeping the public access area away from the rest of the building. I wanted the public to have complete access to the first floor. As we go up to the second floor, we see the labs with a seating area and a bathroom. This floor is accessible to the public but only a select few. The third floor is the entertainment/ kitchen space. This space was created to still allow people to come into but without full access to the personal spaces. I wanted to create a very prominent work/life balance as the researcher would be living with their research. The fourth floor is the bedroom with a bathroom and closet. This floor is completely away from the guests the researcher would be in terracing with, making it completely personal. The last floor is the terrace, due to the location, we are surrounded by breathtaking views of the sunset and sunrise. The building gets more personal as we rise from each floor.
My staircase was made to keep in mind my research topic as is resembles bamboo and the way it gross in sections with horizontal disks separating each section. This really tied my project together as it brought in the structure of the bamboo while also including the physical aspects of bamboo.
Final model:
|
My final model is created with the floorplans. The model is exactly like my final floorplans but with addition to the terracing. I used the space from the previous floor to use as a balcony for almost every floor. This really takes advantage of the different shapes and sizes of the floors by using it for the views. My design has come a long way and developed a lot throughout this process adding detail and ideas every time.
|
|
